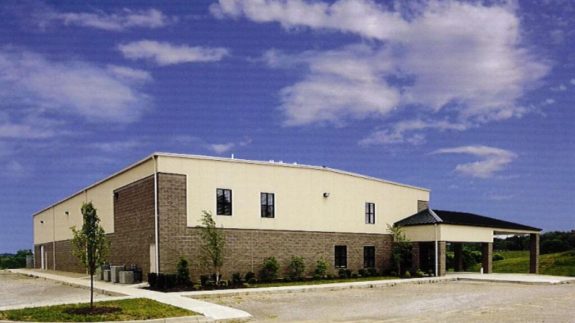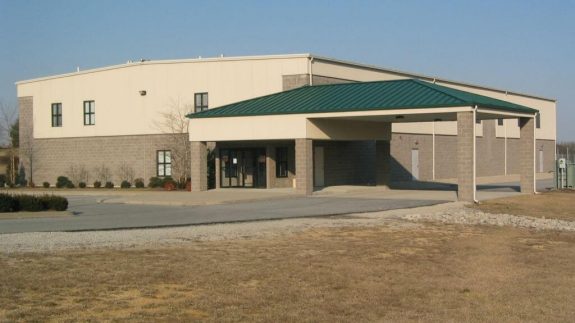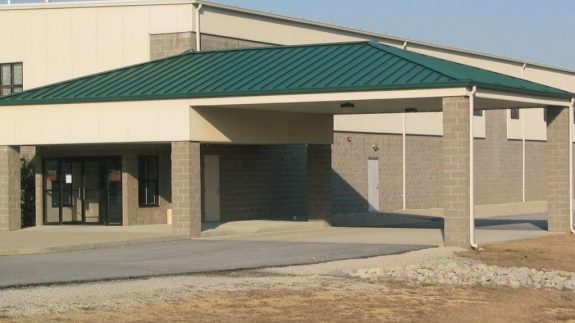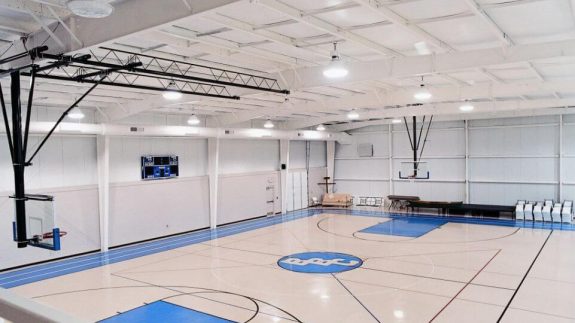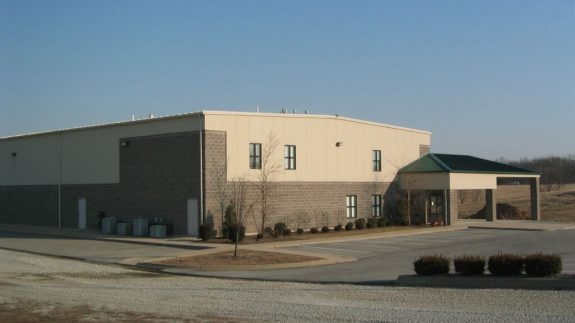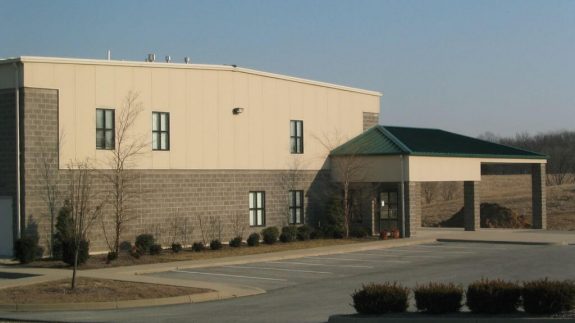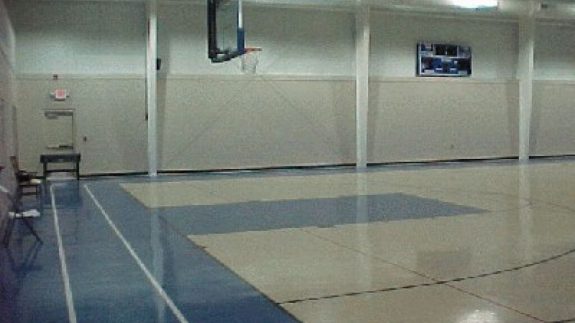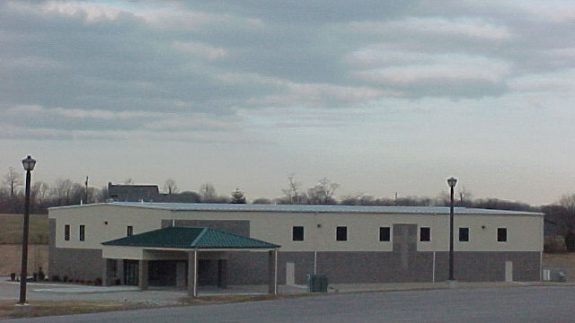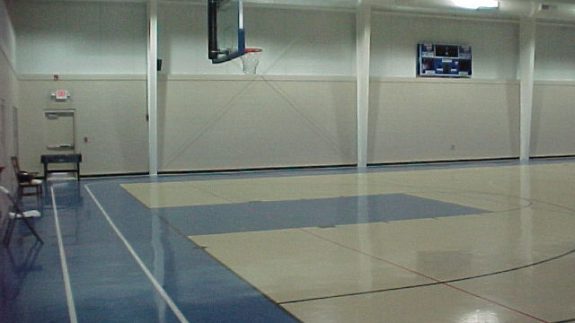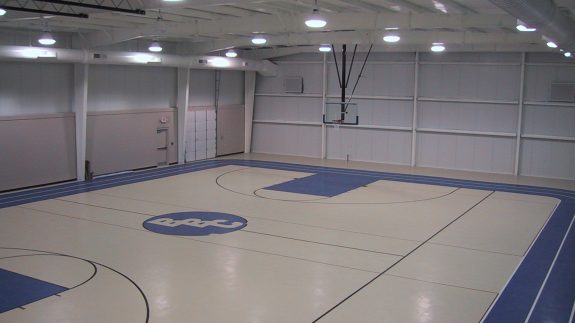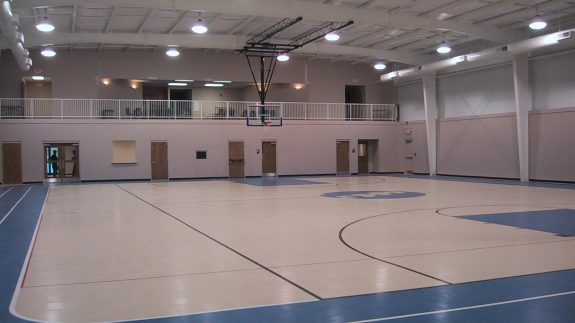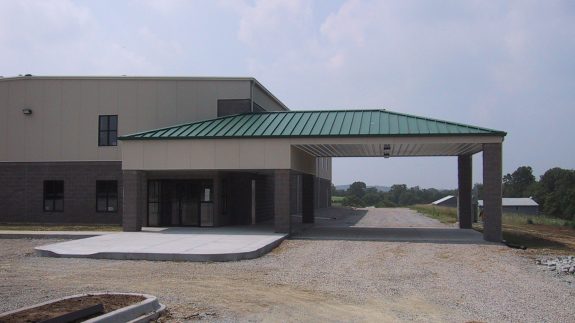Ballardsville Baptist Church
Schools and Churches Project Location 4300 Hwy 53 - Ballardsville, Kentucky Construction Dates Winter 2002 End User Ballardsville church members15,000 s.f. multi-purpose building. This facility has 6,000 s.f. of two-story classrooms, meeting rooms, locker rooms and kitchen. The gymnasium has two volleyball courts, a three lane running track, and full length basketball court. The building is a Butler engineered building with masonry, splitfaced block, textured metal insulated foam panels, storefront glass, and standing machine seamed roof systems on both the carport and the main roof of the gymnasium.
Design/Build project by Lichtefeld, Inc.

