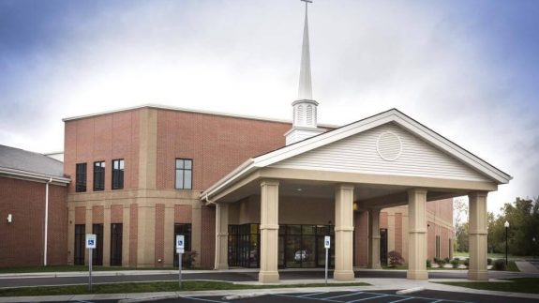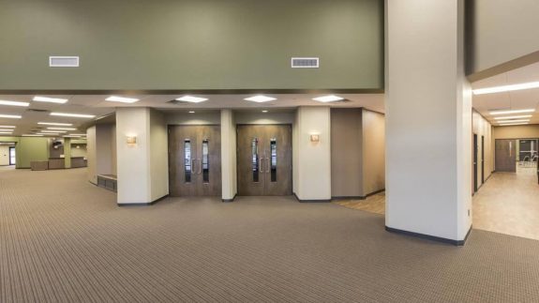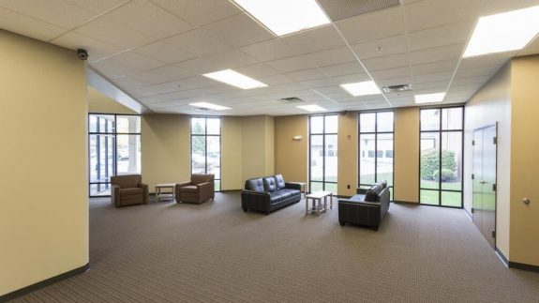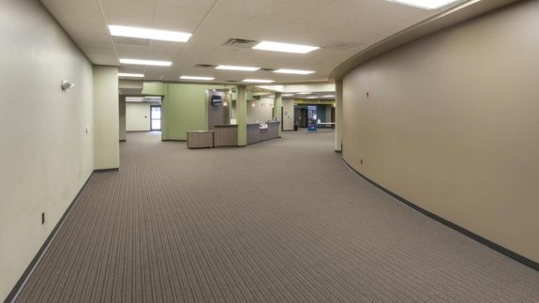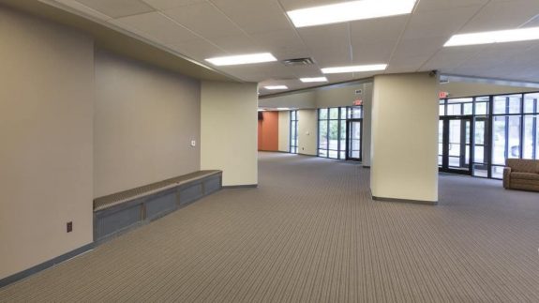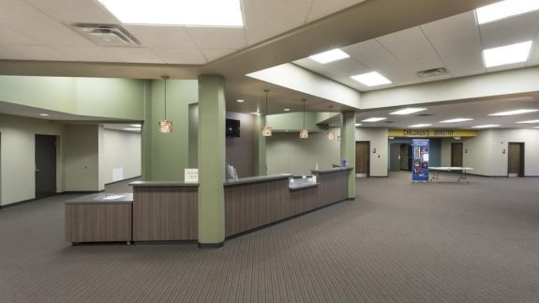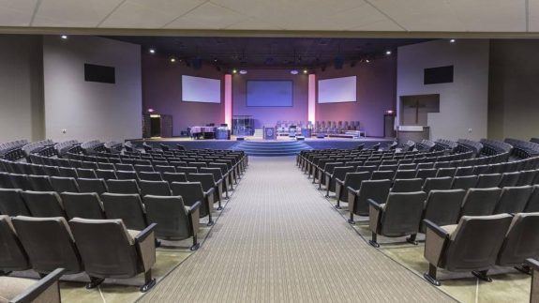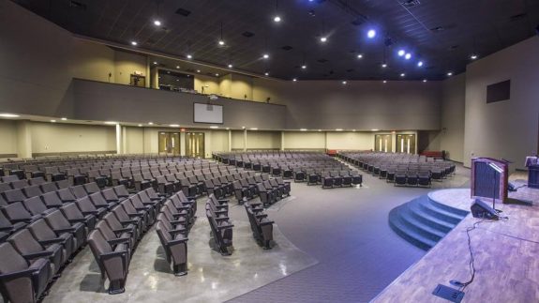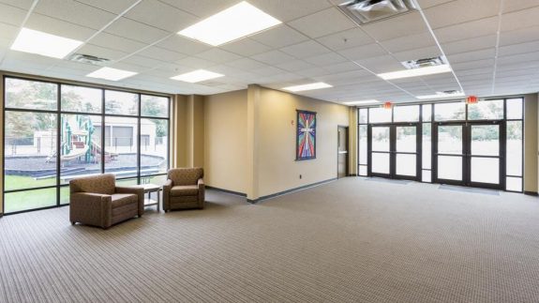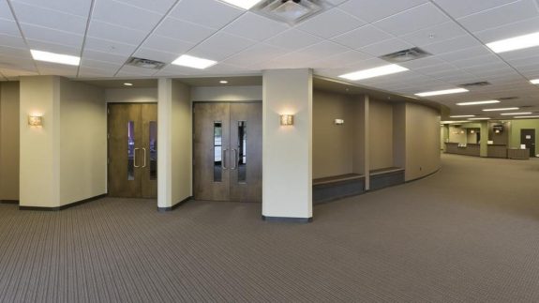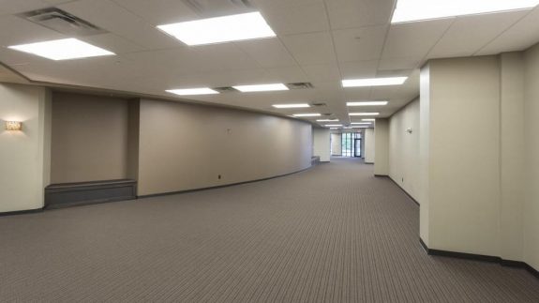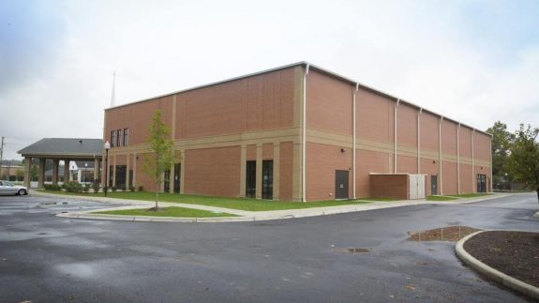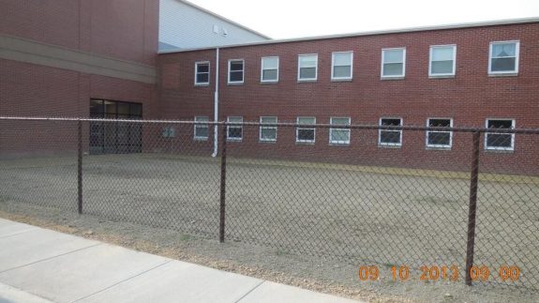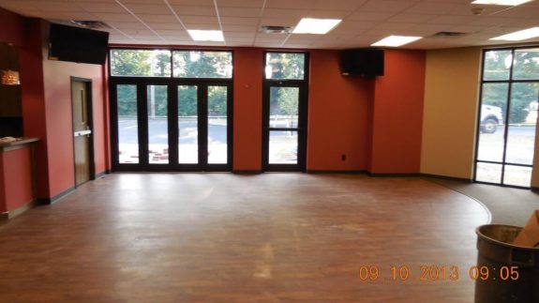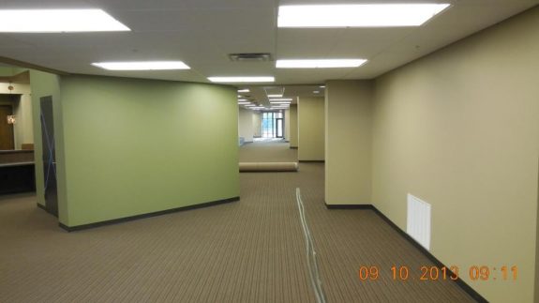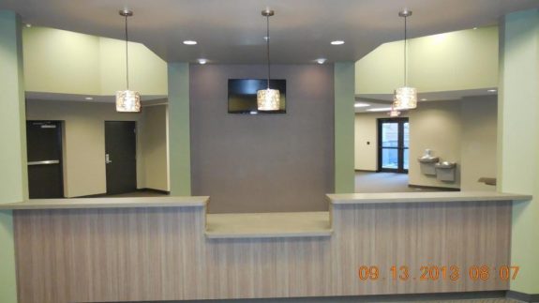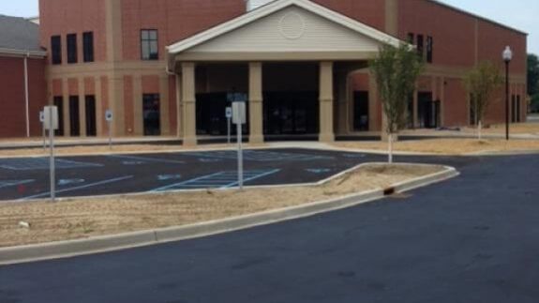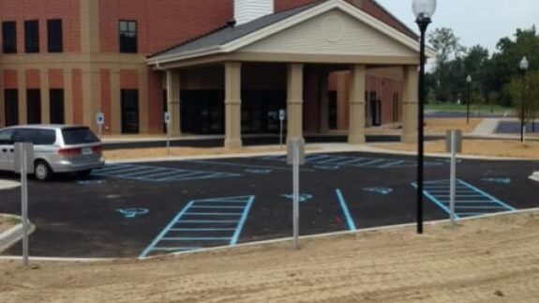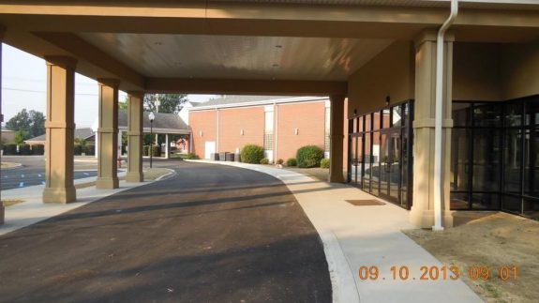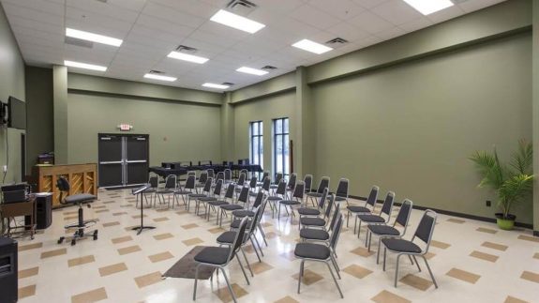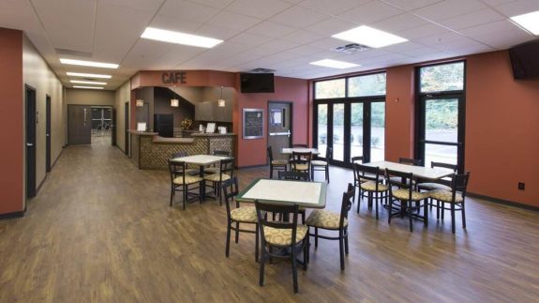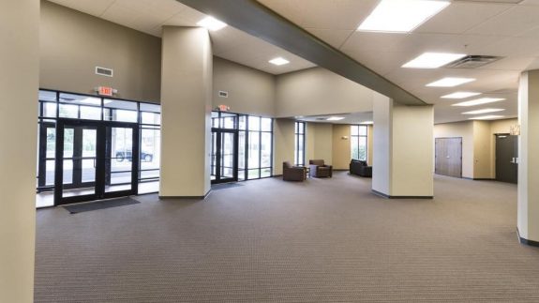Let LICHTEFELD handle the business of building while YOU handle building YOUR business
Beechland Baptist Church
Schools and Churches Square Feet 34,522 s.f. Project Location Greenwood Road Construction Dates January 15, 2013 thru August 1, 2013 End User Church34,522 s.f. sanctuary addition. Project is a Butler custom engineered metal building system, MR-24 standing machine seamed roof system with 25 year warranty, metal studs, sheathing, brick veneer, insulated, drywall, storefront glass, carport drop off at entry, 950 person sanctuary, coffee shop, gathering space, media center, etc. First floor is 21,778 s.f. The second floor is 12,744 s.f. The second floor configuration was designed to meet two different elevations from the original buildings multilevel floor elevations. The design is almost in a tri-level fashion. The addition connected two existing buildings built in different time frames over a 100 year span. This design and build project was partnered with Berry Prindle Architects. Attaching the new sanctuary was a challenge as there were two elevation changes at the connection points. This is a unique design and tie-in. The theme also was a challenge since the buildings were built in different time era’s. This project was a design and build turn key project and completed two weeks early.
Designed and built by Lichtefeld, Inc.
Partnered with Berry Prindle Architects.

