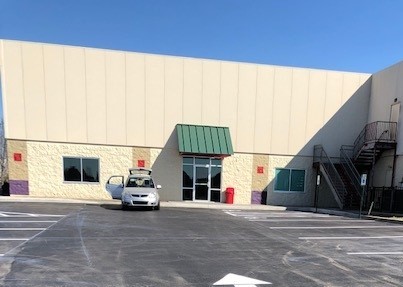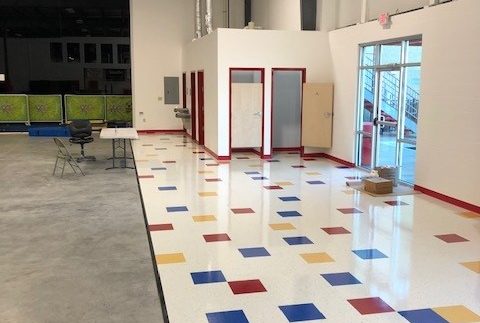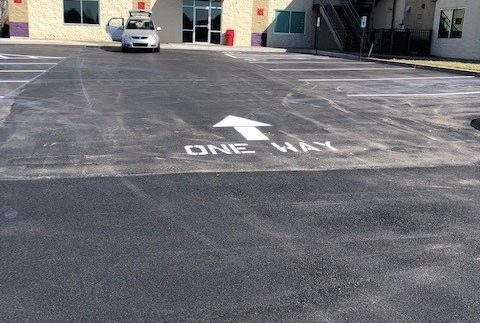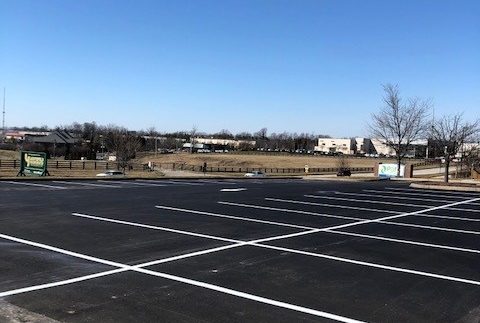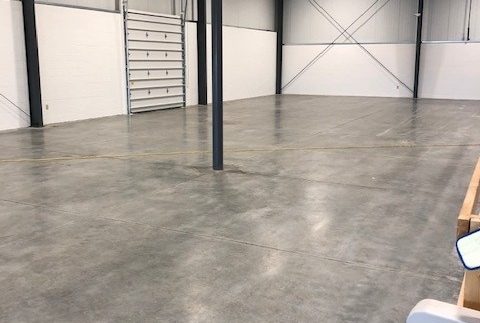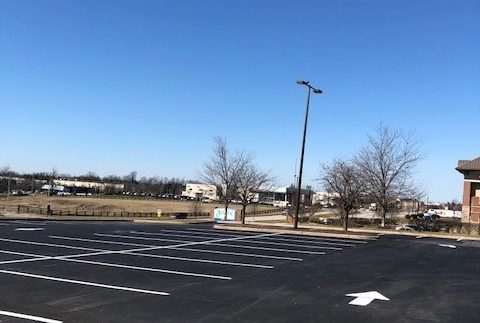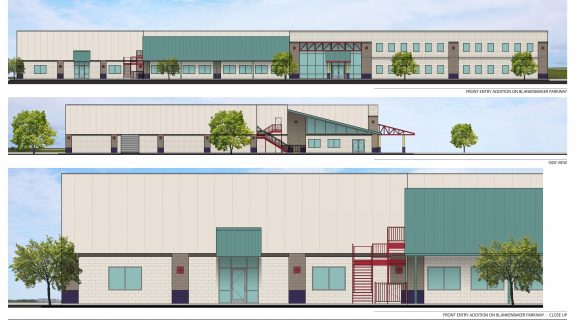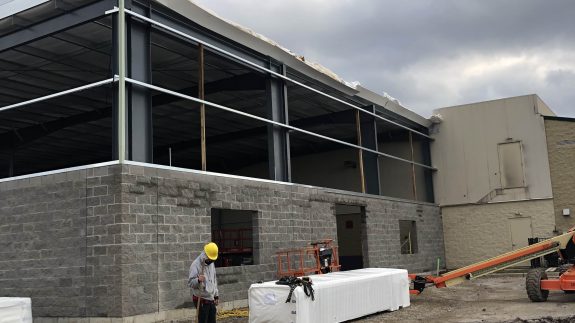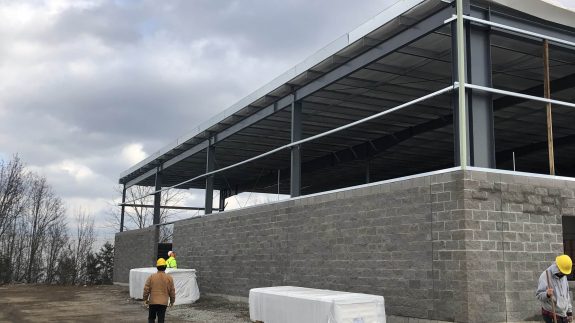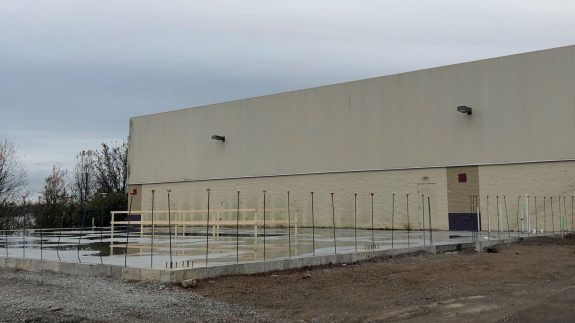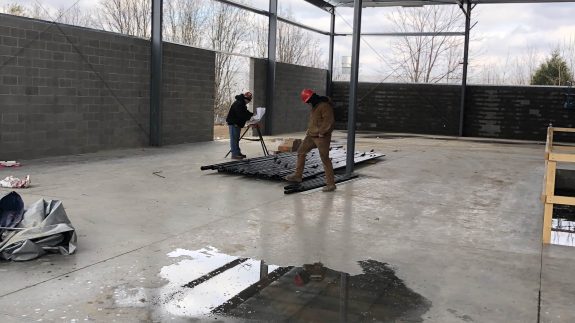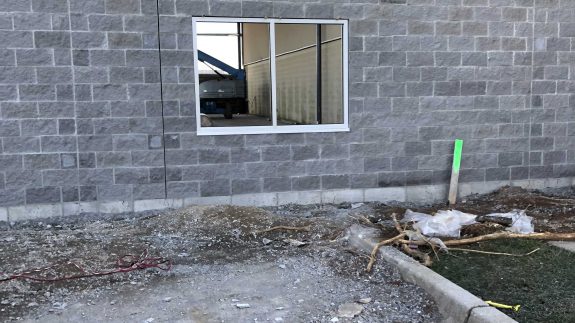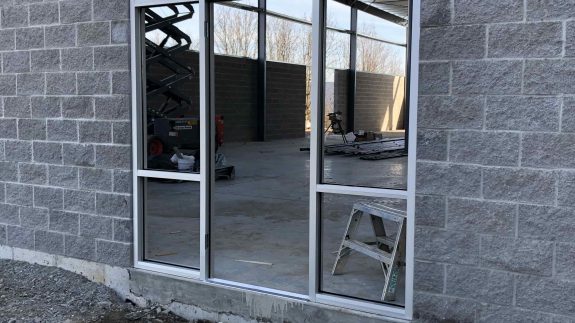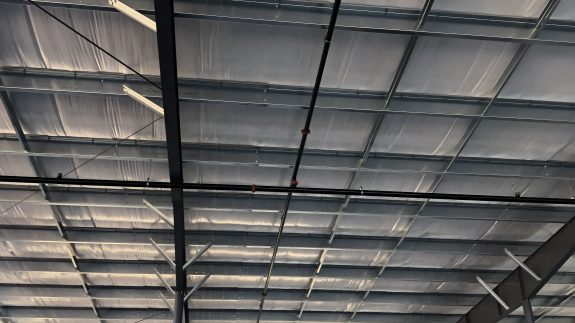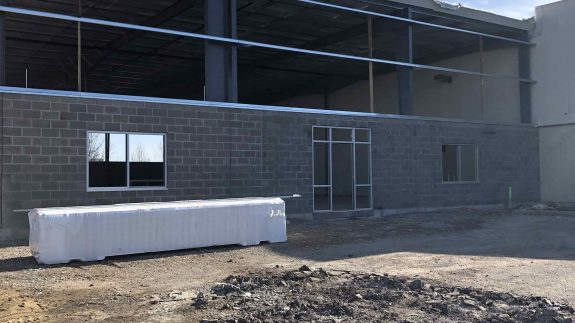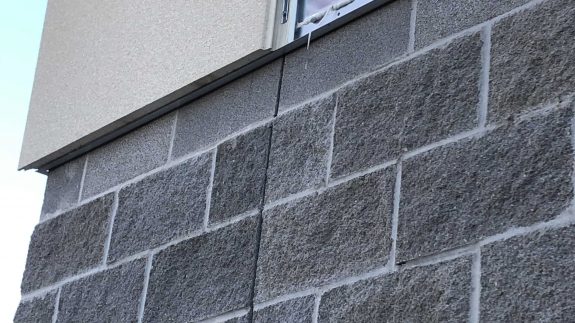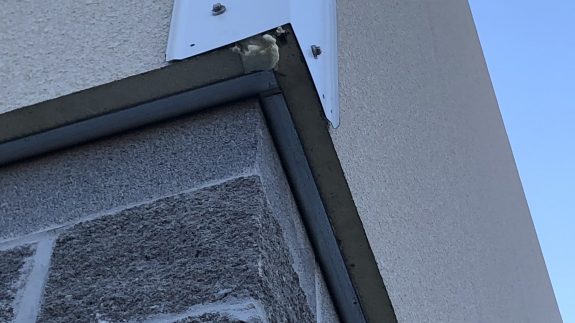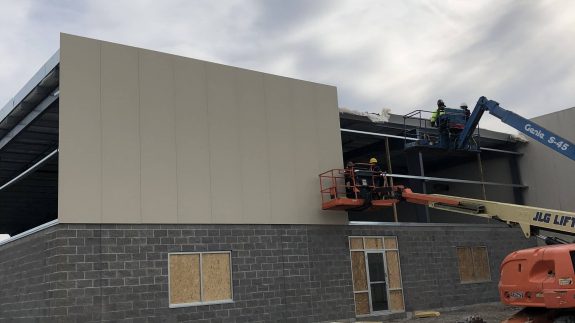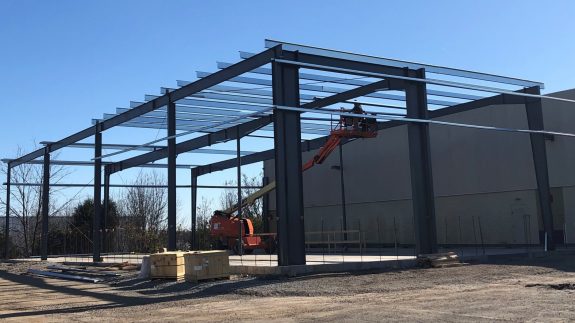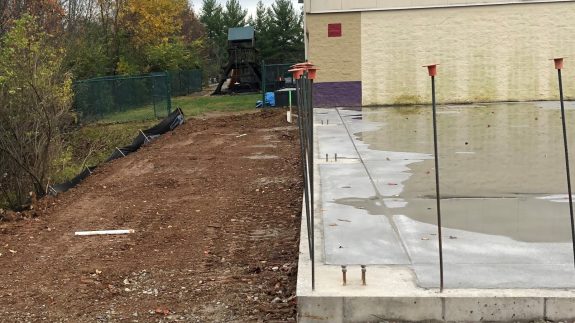Let Lichtefeld handle the BUSINESS OF BUILDING while you handle the BUILDING OF YOUR BUSINESS!
All About Kids
Recreational Facilities Square Feet 7,000 s.f. Project Location 2531 Blankenbaker ParkwayLouisville, KY Construction Dates 4 months End User Recreational
7,000 s.f. addition to existing Butler custom engineered building system. Building will match roof slope as is. Install matching insulated texture wall exterior metal wall panels. Extend walls up past the roof for parapet condition. Provide install split face block 10’ AFF matching existing. Footings, foundations all concrete reinforced. Install concrete stem walls and slab elevations at 100 matching existing. All concrete piers elevation 100 up to current floor level. Concrete pit in floor for gymnastics padding. Store front glass system insulated 1″ e-glass, clear anodized aluminum frames. Canopy to match existing type currently on the building. Galvalume coated secondarys, powder coated frames, R-30 roof insulation with 25 year finish warranty on the standing machine seam roof system. This roof is Butler Manufacturing’s state of the art pittsburg double lock machine seamed system with a full 360 degree machine turned trapezoidal 24-gage top rib. Current stairs to be modified and adjusted for an added landing. Fire rated wall to support stair egress. This building will dove-tail into the existing system with similar aesthetics.
Designed an built by Lichtefeld, Inc. partnered with Luckett and Farley.

