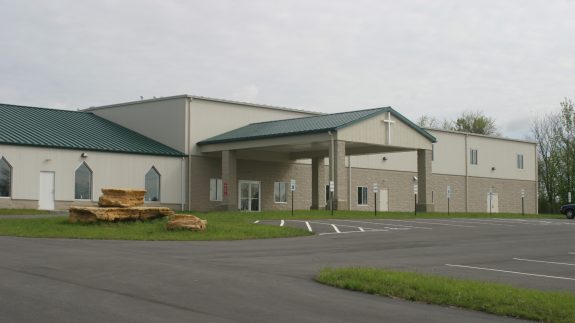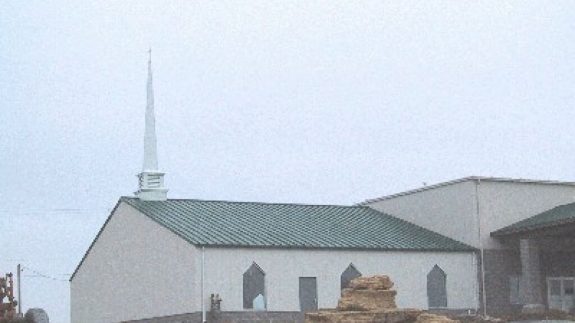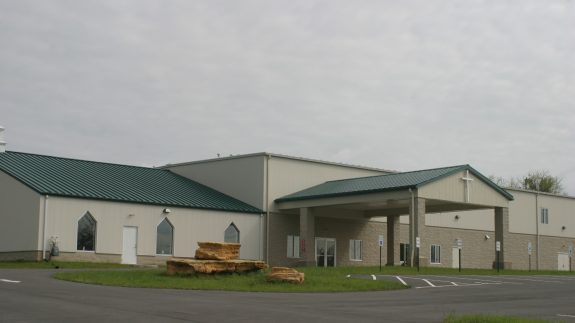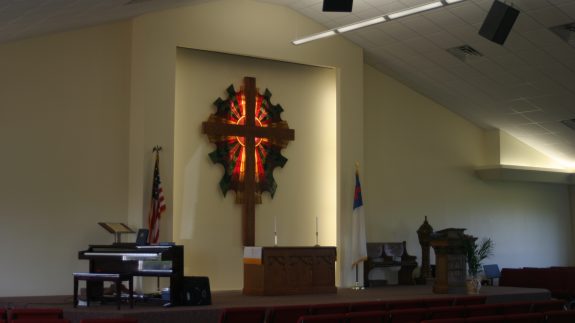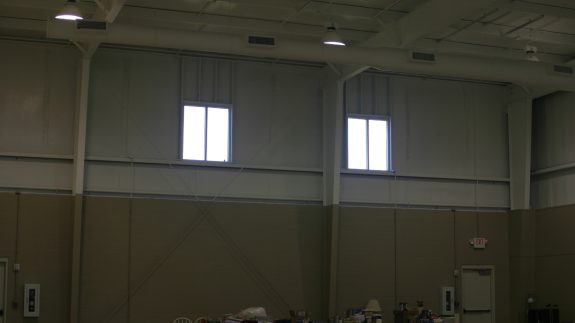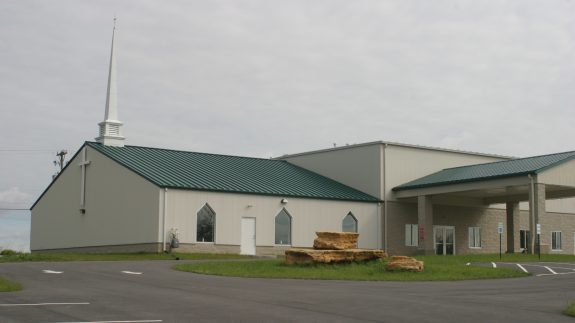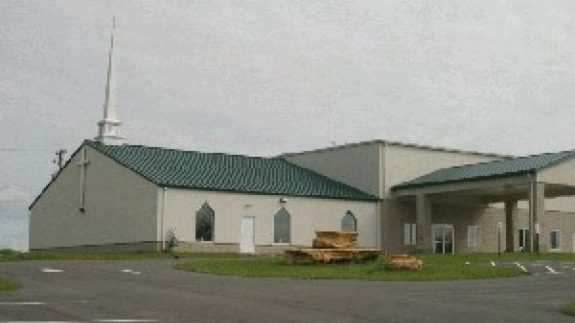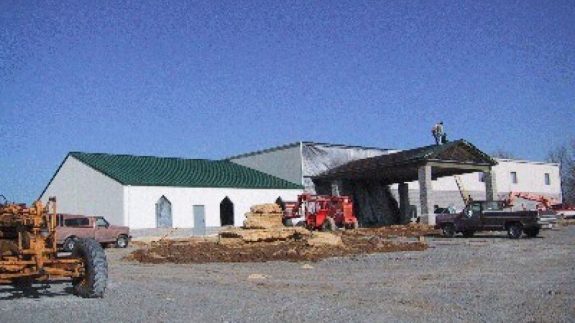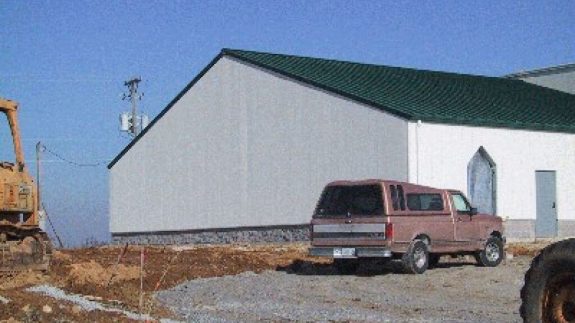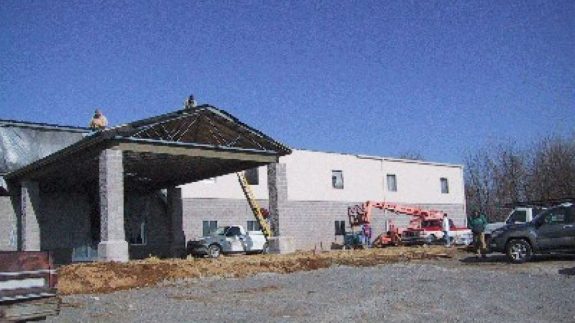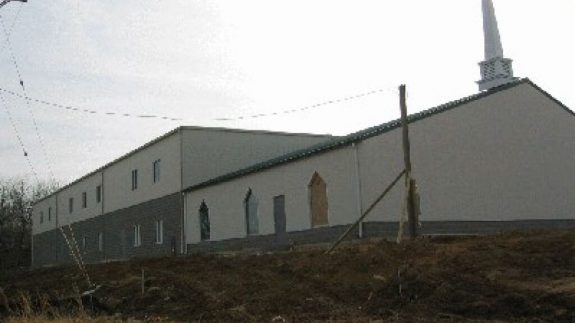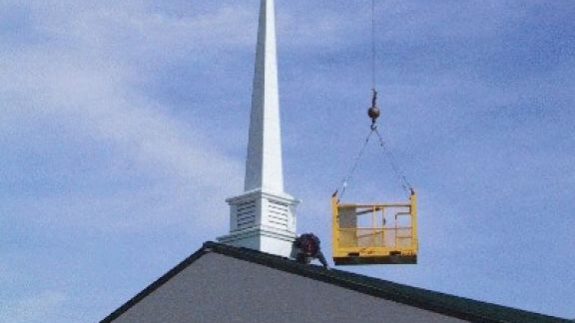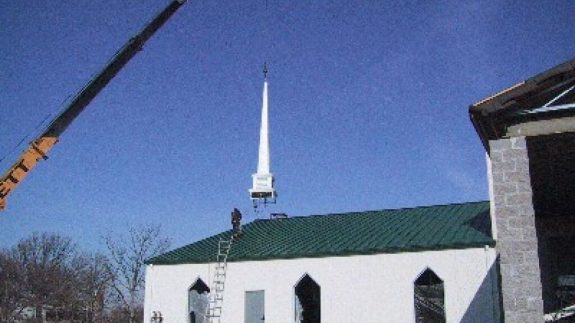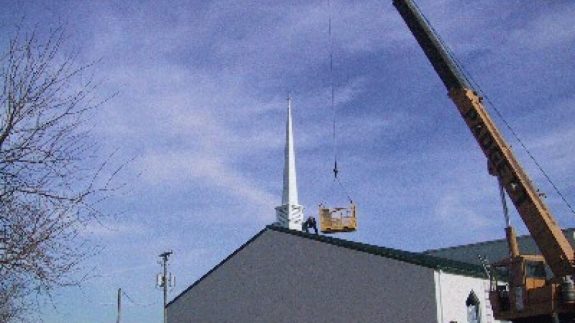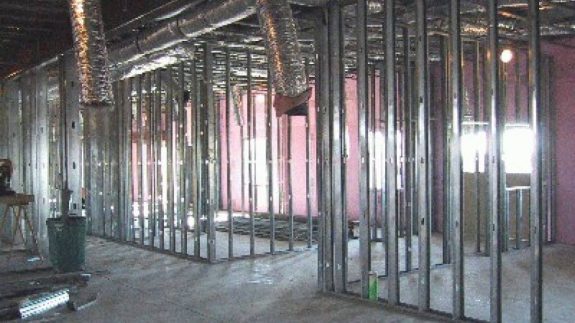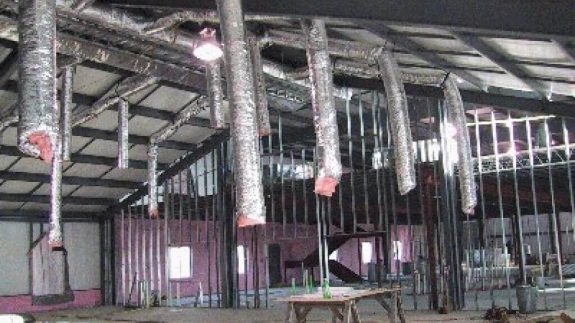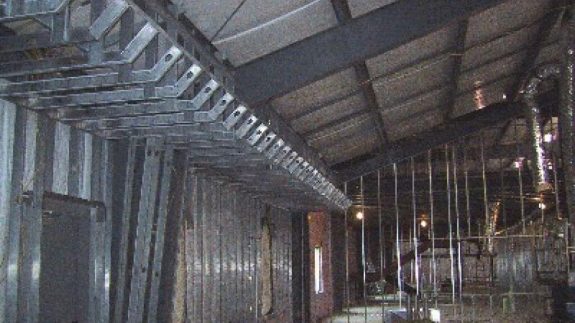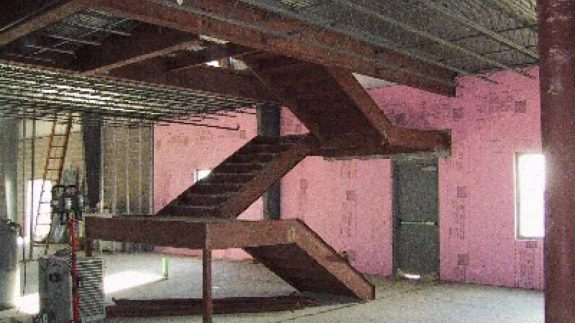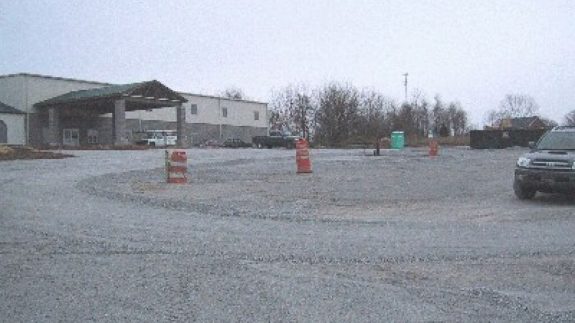LaGrange Presbyterian Church
Schools and Churches Square Feet 19,600 s.f. Project Location Highway 53 - LaGrange, Kentucky Construction Dates Started: October 1, 2003 - Completed October, 2004 End User Congregation of LaGrange Presbyterian Church19,600 s.f. multi-purpose facility to include a sanctuary, fellowship hall and classrooms. The building is Butler wide span with an MR-24 standing machine seamed roof system and VSR. It has Butler Style Wall and Texture Cote wall system. Additional materials used for this project were block and storefront glass. This project was a team effort with the congregation and Lichtefeld, Inc. Lichtefeld, Inc. handled the major construction portion of the project for the church. This project was staged and built in stages along with the churches members who were doing some of the work inside i.e. painting, drywall, mechanical’s, and odds and ends to enable them to keep down their cost. The project was not a fast track rather a gradual tracked project since parishioners were donating their time to get things done. A project of this nature normally takes 5 to 6 months to build. Since the church wanted their parishoners to participate this project took 6 months longer at their request.
Design/Build project by Lichtefeld, Inc.

