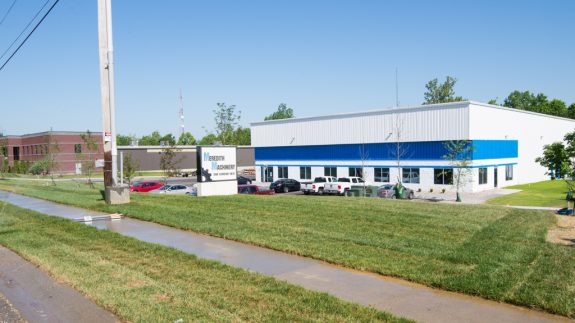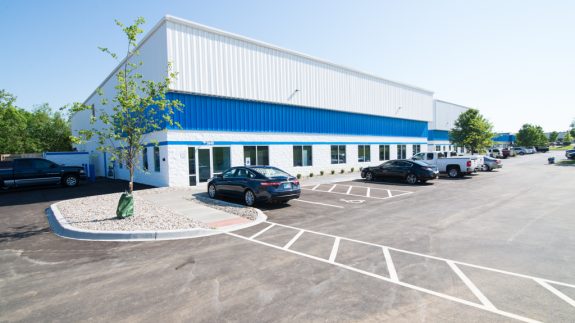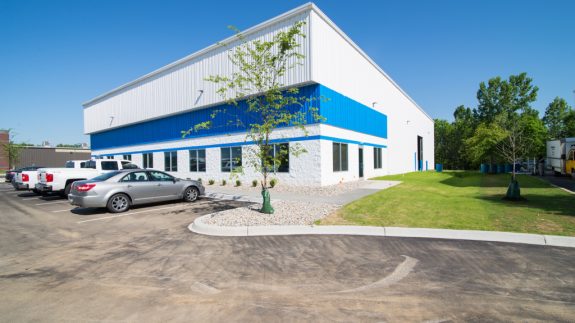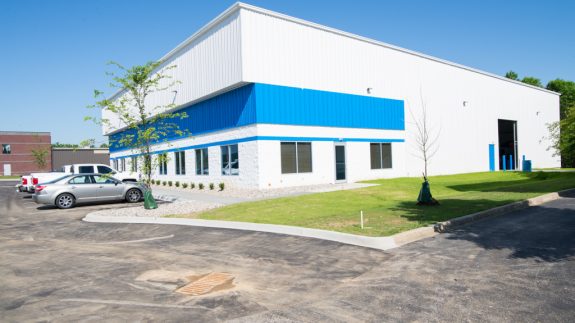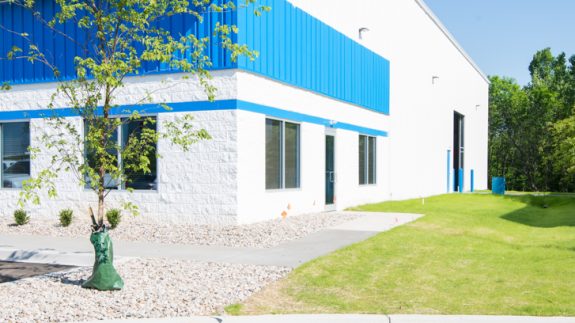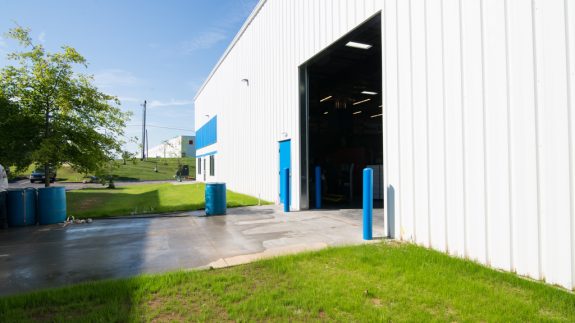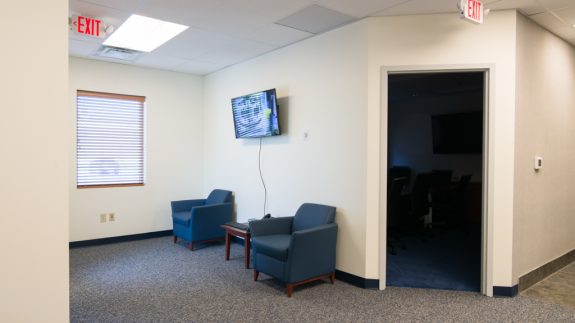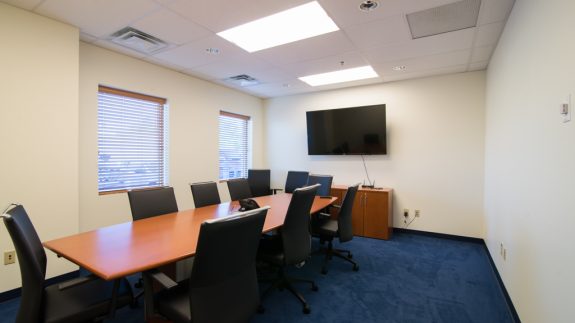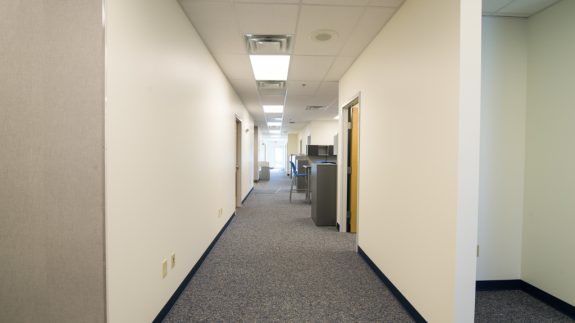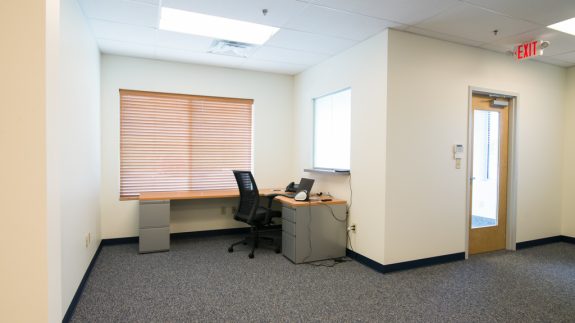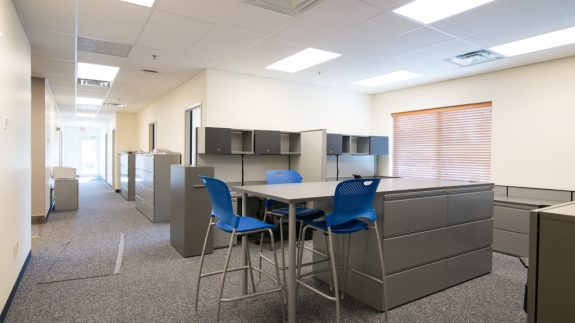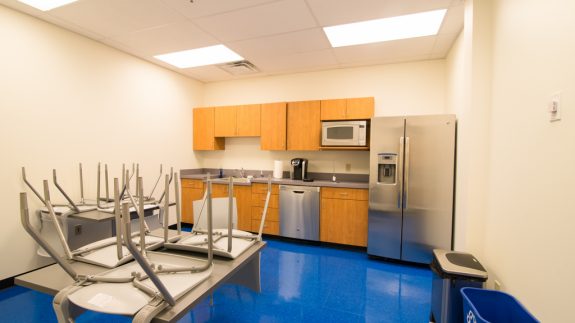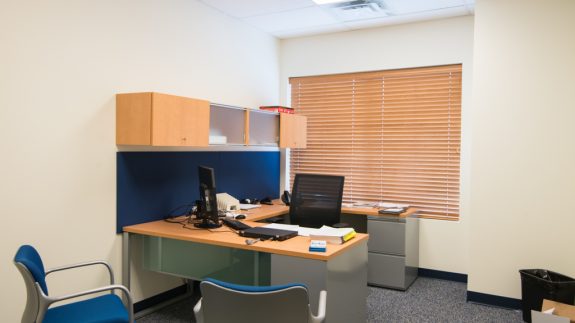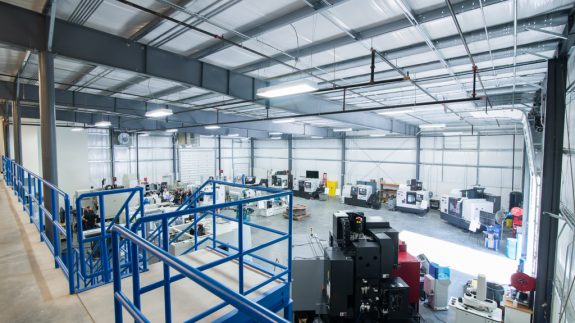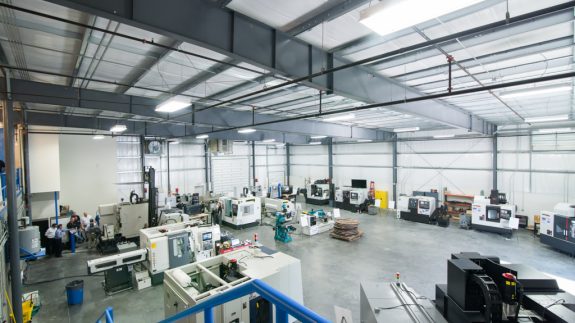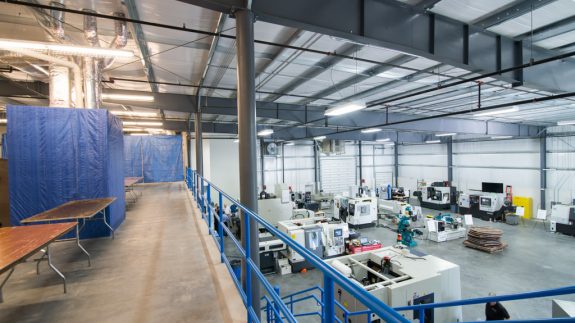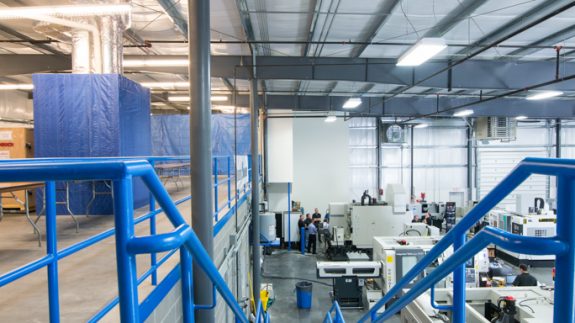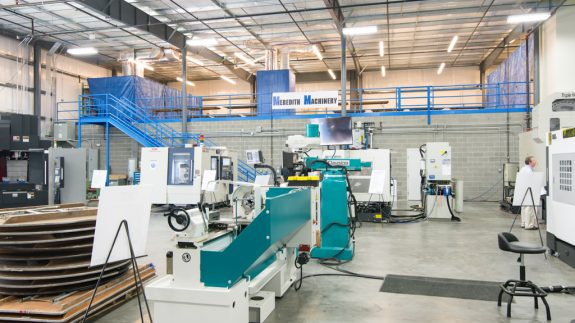Let Lichtefeld handle the business of building while YOU handle the building of YOUR business!
Meredith Machinery – Section 2
Office / Warehouse Square Feet 15,533 s.f. 3,533 s.f. office) Project Location 2640 Technology Drive, Jeffersontown, KY 40299 Construction Dates 8-1-16 thru 12-1-16 End User ManufacturingThe project is a 12,000 s.f. new office/warehouse with 3,533 s.f. of mezzanine for future office.
The project entails: Concrete: Footer, foundation, retaining walls, & site sidewalks. Masonry: 1-Story masonry facade on the front of building & fire rated wall separating offices from production areas. Doors: Steel & pre-finished solid core wood. Storefront glass: Windows and main entry doors on masonry at front of building. Painting: Block filler on CMU with exterior paint & latex interior painting. Flooring: Sealed concrete in production areas, VCT/base, tile, & carpet in offices. Misc: CMU & bar joist mezzanine with poured concrete floor for future office expansion. Building: Freestanding Butler building to match existing building. Mechanical: New gas fired roof top units, air rotation unit for production area. Electric: New independent 800-amp electrical service. Sprinkler: Fully protected with new independent service,
Other Details:
Meredith Machinery is a manufacturing equipment supplier that also provides parts, testing, & repair for CNC and other manufacturing equipment. The building will be situated so that the 2 buildings can be connected in the future. The building is designed by Lichtefeld, Inc. partnered with Berry Prindle Architects. The project has a 180 day schedule.

