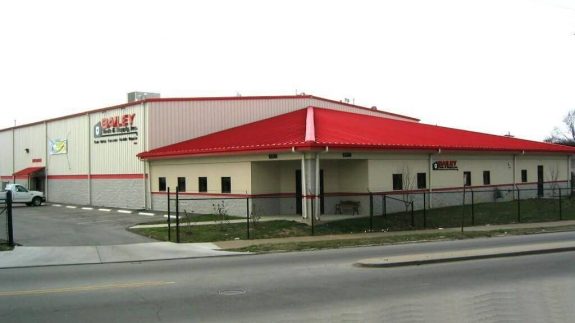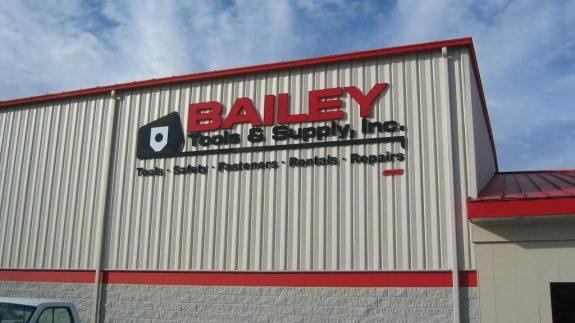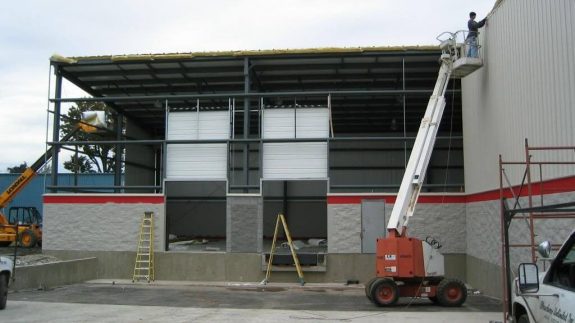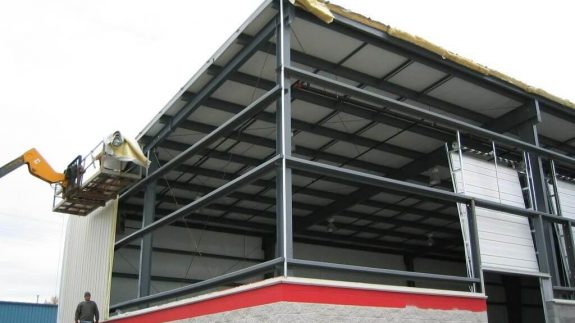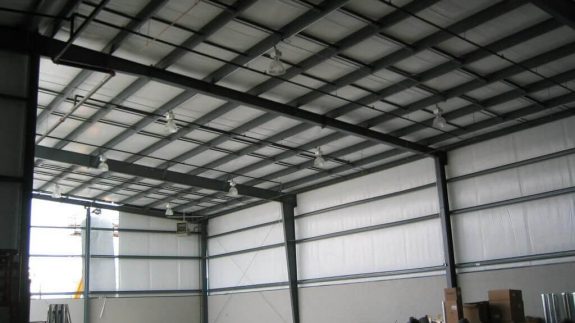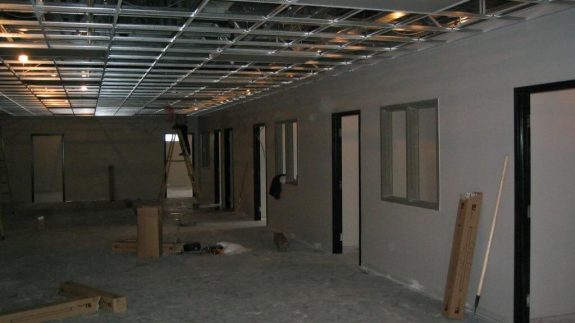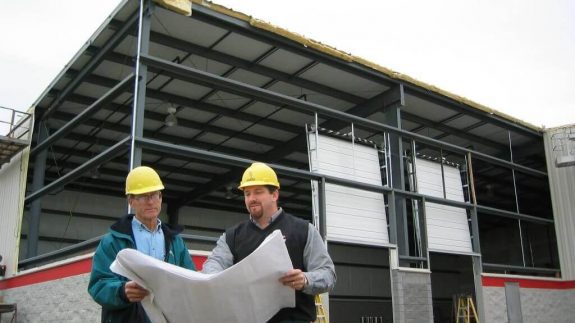Bailey Tools
Retail - Warehouse Square Feet 27,000 sq. ft. Project Location Corner of Shelby and Merriweather - Louisville, Kentucky Construction Dates Started: 8-1-2003 - Completed: 11-26-2003 End User Bailey Tools, Inc.27,000 s.f. office warehouse with sales department area for new tools, used tools and construction equipment rentals. The rear section of the building is 100′ x 200′. The front office is 50′ x 100′. There is a 2,000 s.f. mezzanine in the show room area. Front office area is 5,000 s.f. which includes masonry splitfaced block, Butler textured style wall panels, and a Butler red VSR standing seam roof system. The rear warehouse area is 25,000 s.f. which includes splitfaced masonry block, Butler shadow wall panels, red gutters and downspouts, and a MR-24 standing machine seamed roof system. There are also three truck docks, dock levelers, dock seals, storefront glass, canopies, overhangs, and new asphalt pavement.
Design/Build project by Lichtefeld, Inc.

