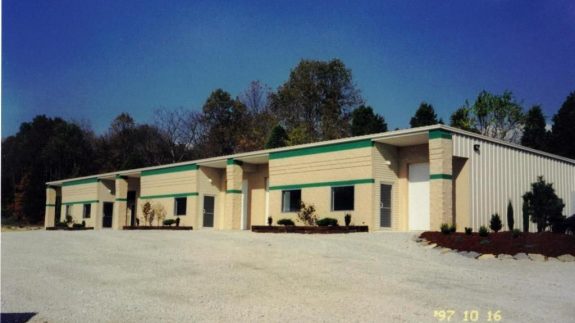Combining an office with a warehouse remains a top demand for commercial and industrial construction. Expanding e-commerce clients or new manufacturing companies all find a comfortable home in our spacious, low maintenance buildings.
A metal building system offers an ideal solution: fully customizable roof slopes, wall angles, and components to perfectly represent your brand while meeting all your business needs. We can help you select a site, or design and construct the perfect building for your existing site.
Have an existing building? We can renovate or remodel a building, even adding as much additional square footage as you have space for. Today’s sustainable building methods create less site waste and use less steel during construction.
Browse some of our completed additions and new office/warehouse projects, or request a consultation to start planning your own.
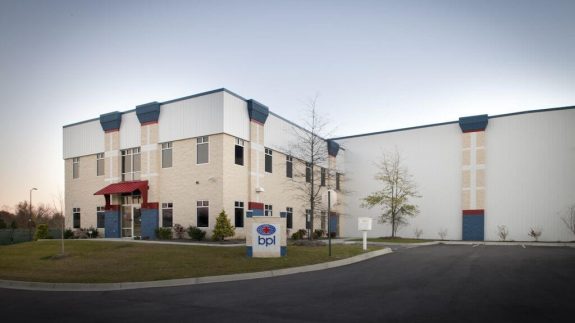
BioPharma of Louisville
Square Feet 52,000 s.f. Project Location Riverport - Louisville, Kentucky Construction Dates August 2010 thru February 2011 End User Blood Plasma storage and managment.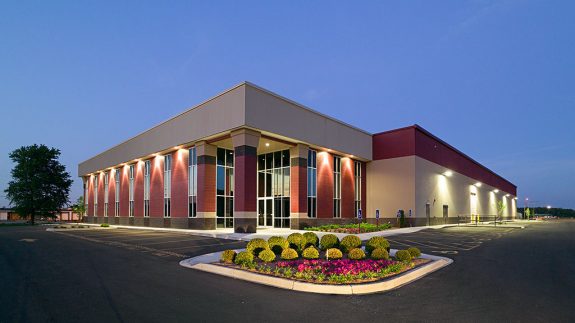
Kenway Distribution, Inc.
Square Feet 50,000 s.f. Project Location 6330 Strawberry Lane - Louisville, Kentucky Construction Dates Started January 20, 2004 - Completed November 2004 End User Kenway Janitorial and Distribution Company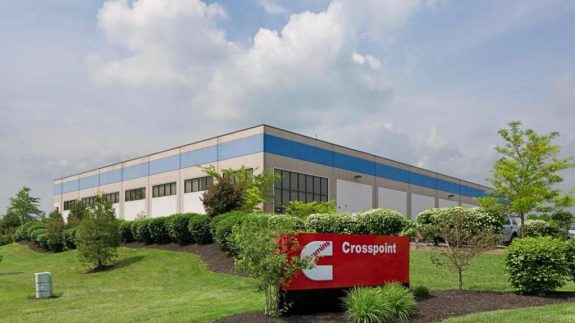
Cummins Cumberland Company
Square Feet 40,000 s.f. Project Location Nelson Miller Parkway - Louisville, Kentucky Construction Dates Winter of 2000 End User Office/industrial/Manufacturing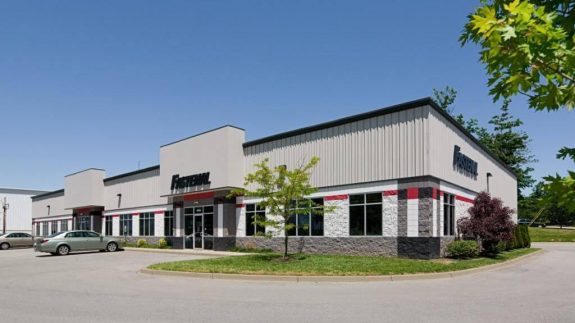
Fastenal
Square Feet 10,000 s.f. Project Location Plantside Dr. - Louisville, Kentucky Construction Dates August 2003 End User Office Warehouse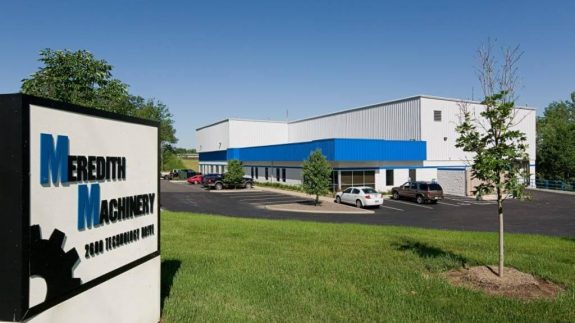
Meredith Machinery
Square Feet 11,550 square feet included second floor office. Project Location 2600 technology Drive, - Louisville, Kentucky 40299 Construction Dates February 2007 to August 2007 End User Office/industrial/Manufacturing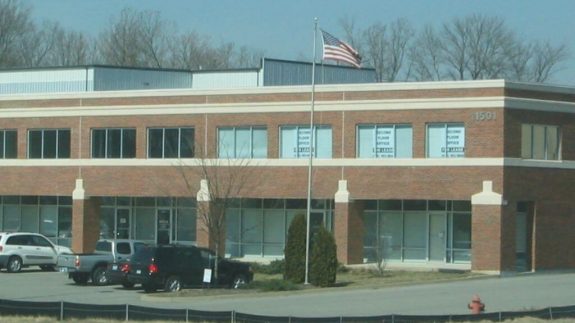
AG Steier Associates
Square Feet 26,000 s.f. Project Location Plantside Dr. - Louisville, Kentucky Construction Dates Start Date: 2003 - End Date: 2004 End User Tenent spec. building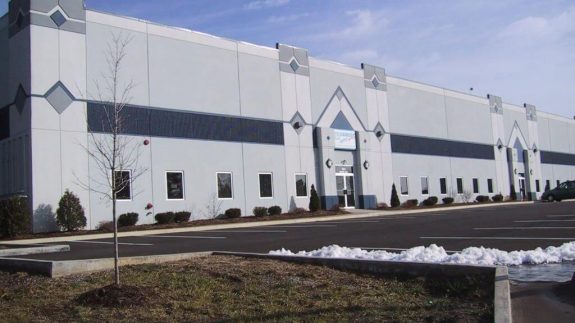
Center of Bluegrass
Square Feet 70,000 s.f. Project Location Watterson Trail - Louisville, Kentucky Construction Dates Winter 2002 End User Spec. Building various tenants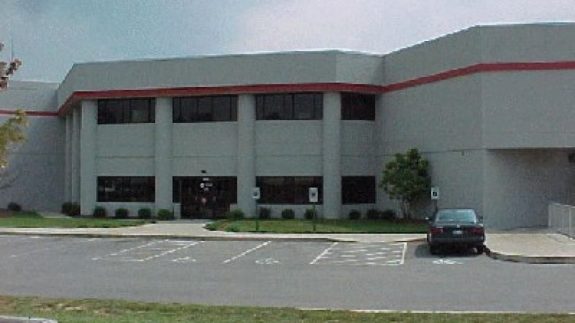
Trane Parts and Distribution Center
Square Feet 50,000 s.f. Project Location Bluegrass Industrial Park, Louisville, Kentucky Construction Dates Summer of 1999 End User Harshaw Trane Company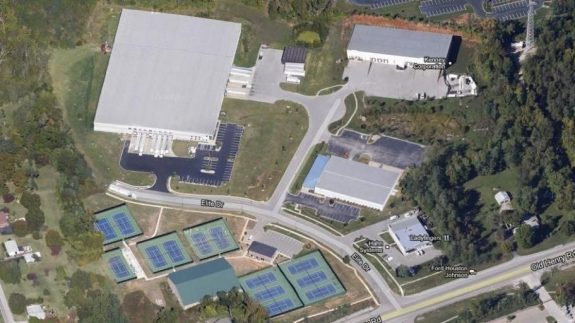
Old Henry Business Park
Square Feet 6 acre development Project Location Old Henry & Elite Drive - Louisville, Kentucky Construction Dates Start April 2006 - Complete Fall 2006 End User Multi-tenant office space