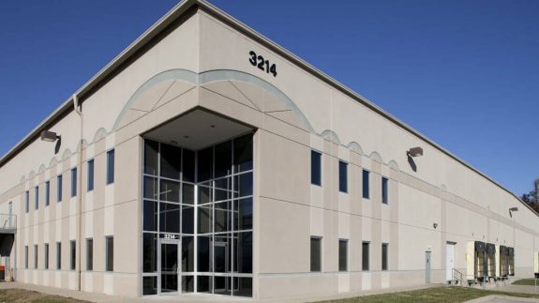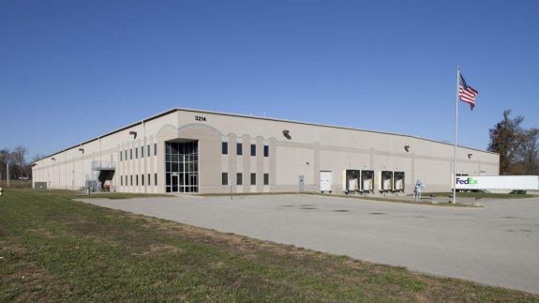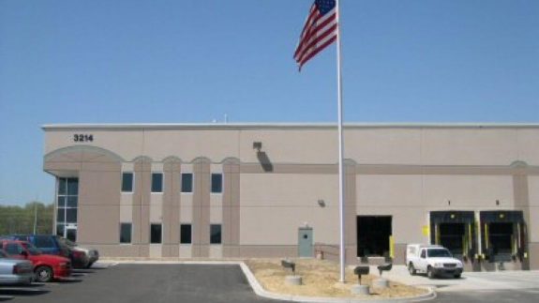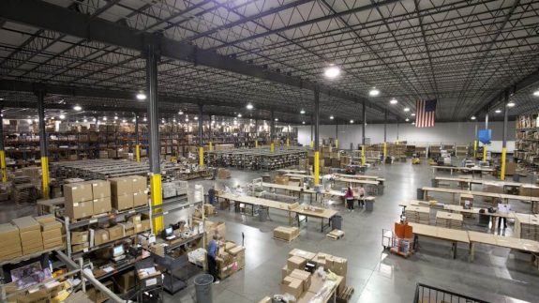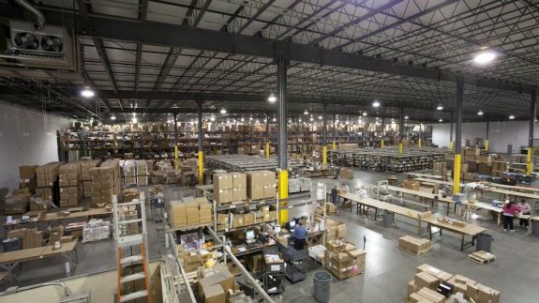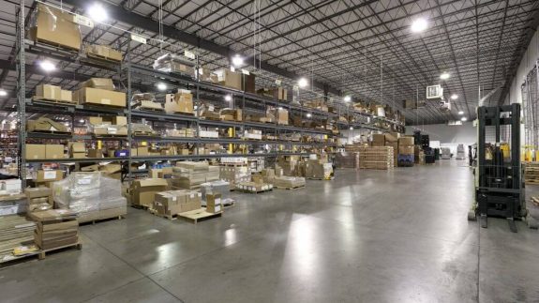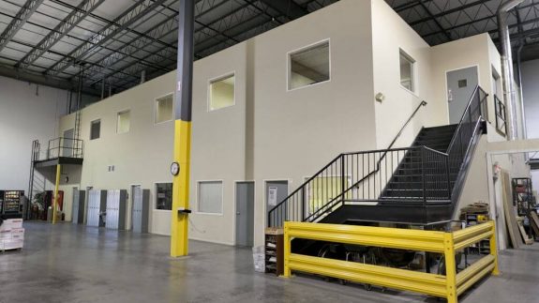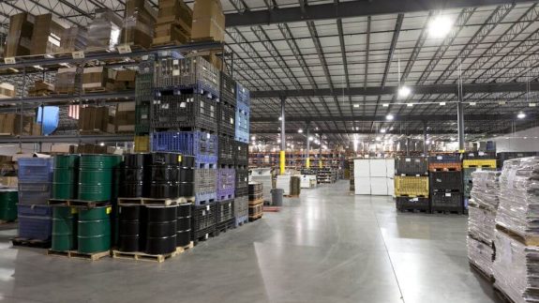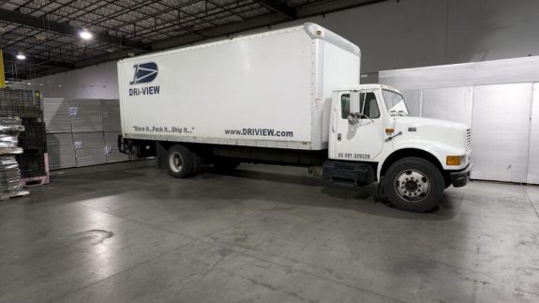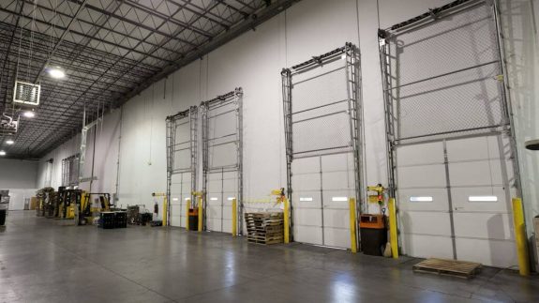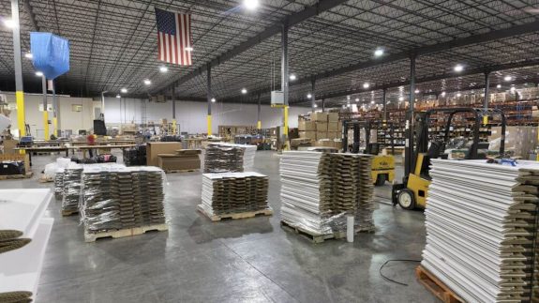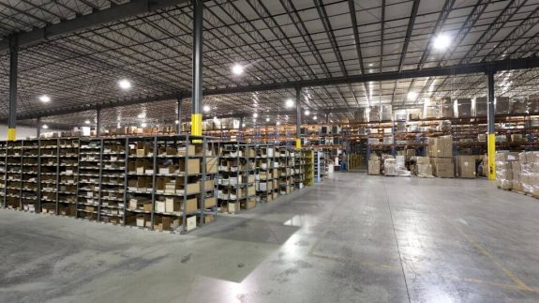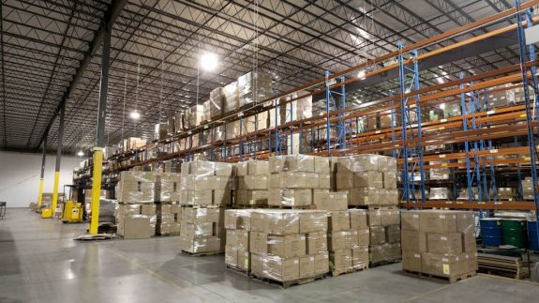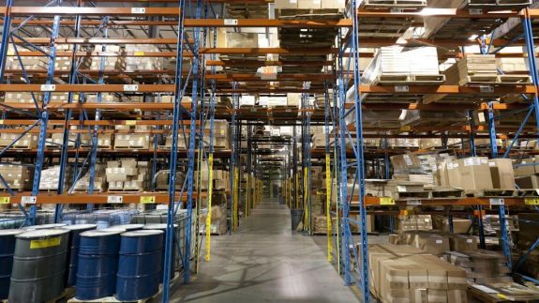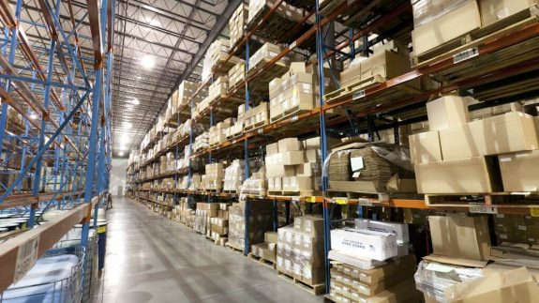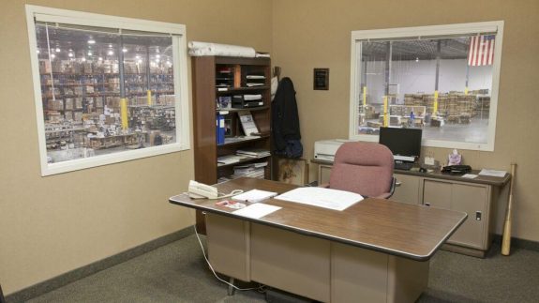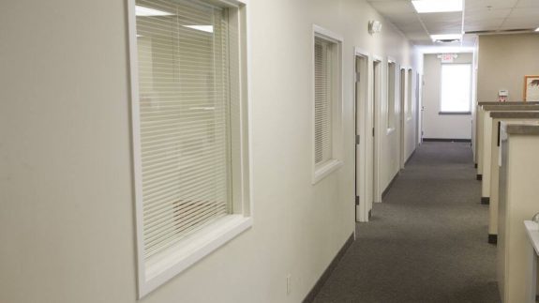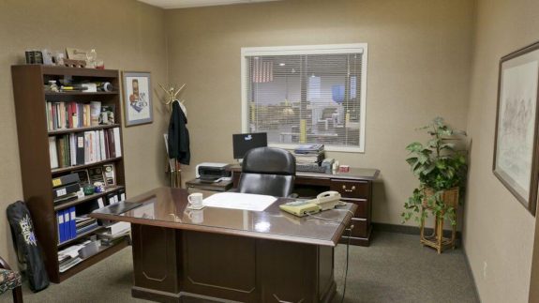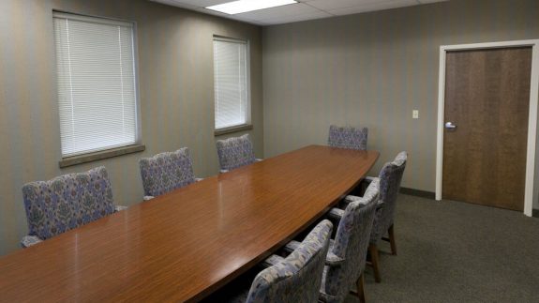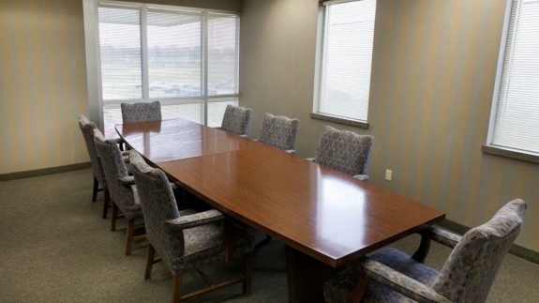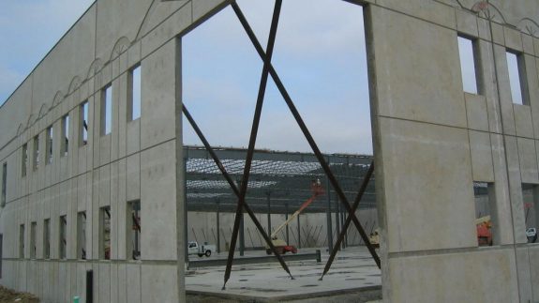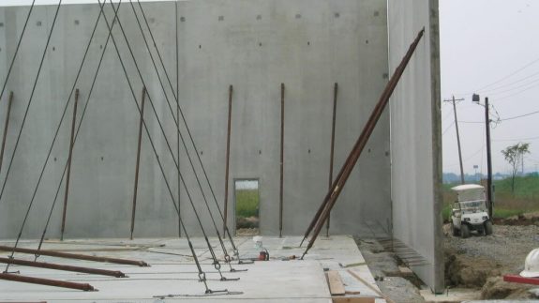Dri-View Manufacturing
Distribution Centers Square Feet 120,000 s.f. Construction Dates March 2004 thru December 2004 End User Dri-View Manufacturing120,000 s.f. concrete tilt-wall Butler steel building. Steel structure is a Hardmark 2000 steel roof structure with 6 inches of insulation, and insulated purlins. It has an MR-24 standing machine seamed roof, and hidden fasteners. Interior bays are 52 ft. square on center, 9 1/4 inch concrete tilt-up constructed wall exterior facade. The interior is 6,000 s.f. of two story office, all metal stud and drywall insulated construction. Store front glass accents at the front, insulated overhead doors, six 4 ft. docks, dock levelers, dock seals, dock locks, one drive in door, and a 2 ft. loading dock. All developed on a 7 acre lot with 87 parking spaces.
Design/Build project by Lichtefeld, Inc.

