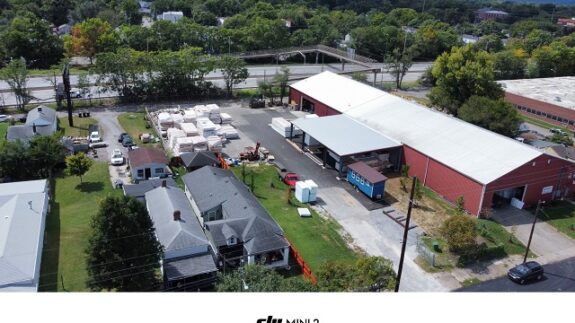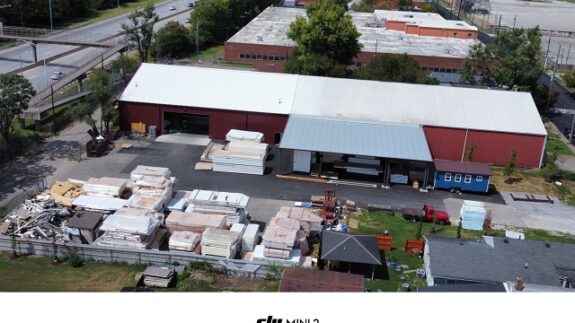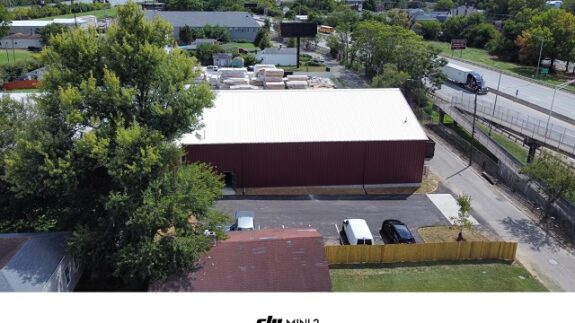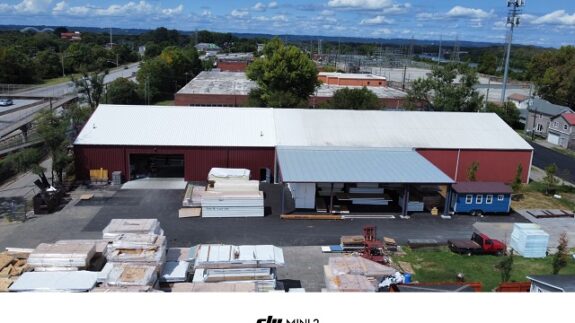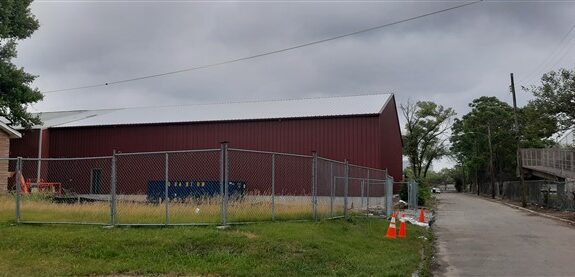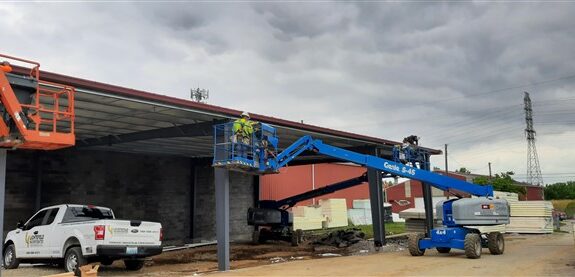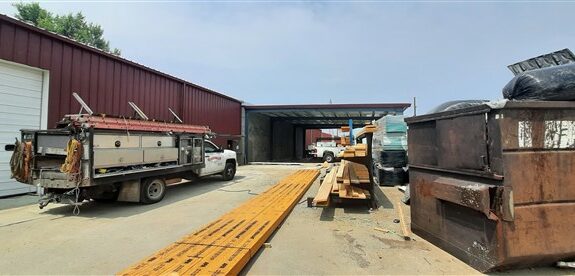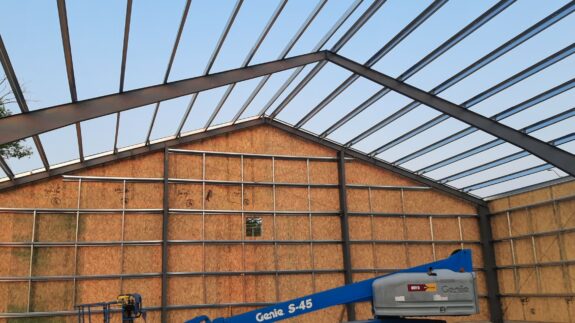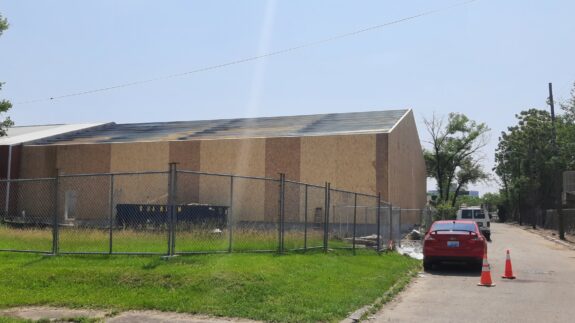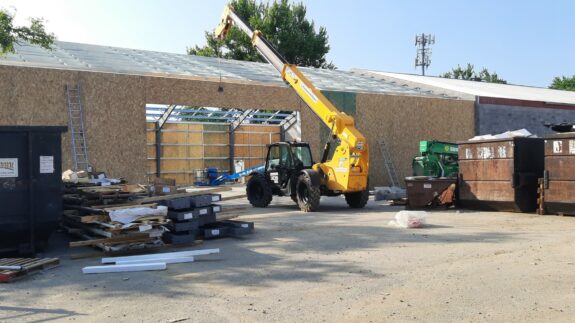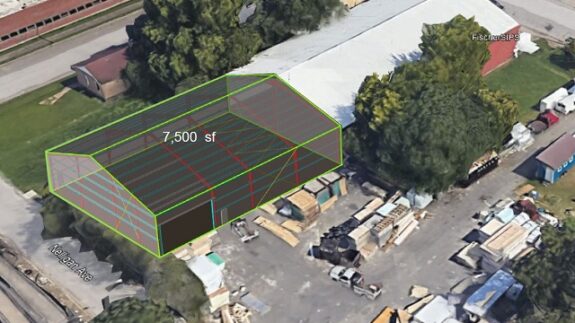Let Lichtefeld handle the "BUSINESS OF BUILDING" while you handle BUILDING YOUR BUSINESS!
Fischer Sips
Office / Warehouse Square Feet 10,280 total square feet between 2 additions (7,200 s.f. warehouse addition and 3,080 s.f. pavilion addition) Project Location 1844 Northwestern ParkwayLouisville, KY 40203 Construction Dates 4/15/23 to 7/15/23 End User Fischer Sips, Inc.
This project has two building additions. 1st addition is 7,200 s.f. of warehouse space added to the current facility. This section is a Butler skeletal structure with Fischer Sips wall panels attached to the structure. The client installed their panels to the Butler building. Metal roof and wall panels were attached to the Sips panels for exterior protection. Masonry fire walls were installed between the current building and addition. No fire sprinklers required.
The 2nd addition/pavilion structure is 3,080 s.f. and will cover the clients product. This structure will be installed over an asphalt surface area, no walls. This addition also has a fire wall between the current building and the addition.
Site work is limited to two building pads, a parking lot, some sidewalk repairs, landscaping, and some site utility work.
This project was designed and built by Lichtefeld, Inc. partnered with Butler Manufacturing, Trapani Architects and QK4

