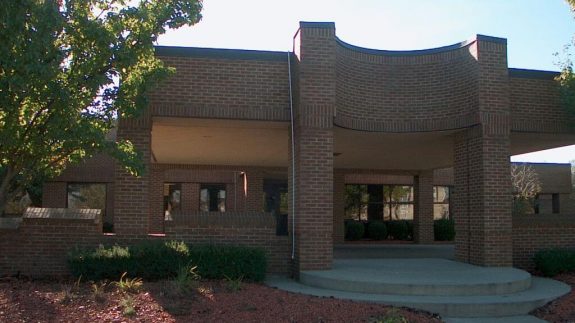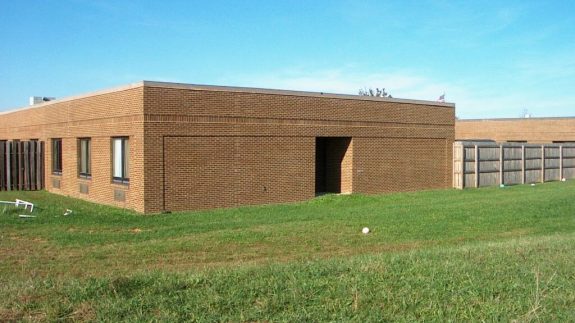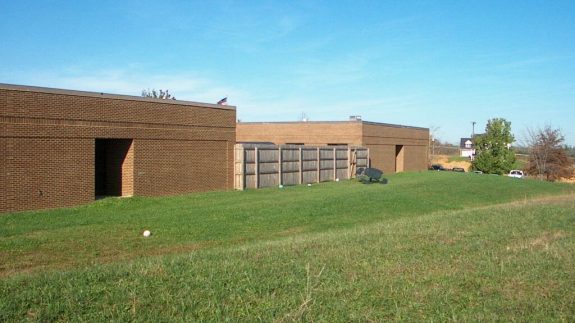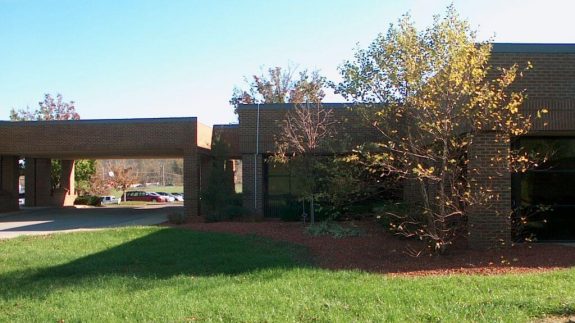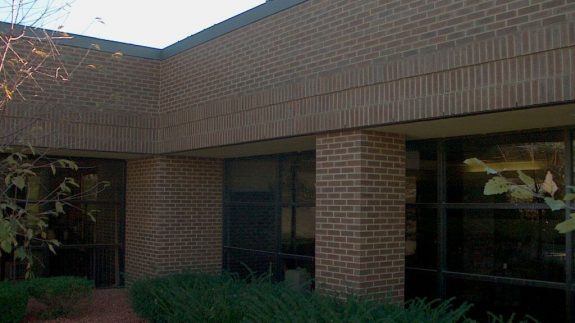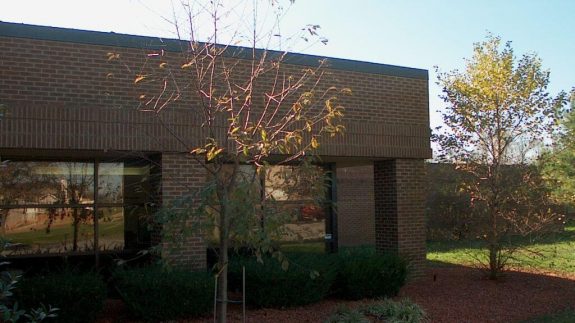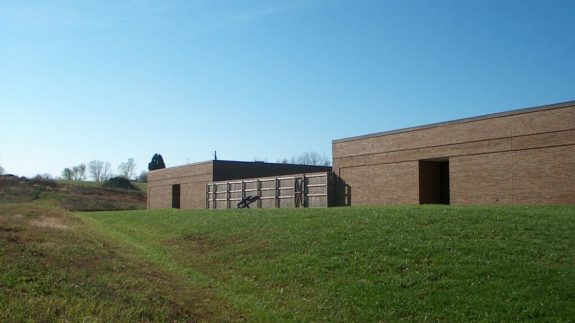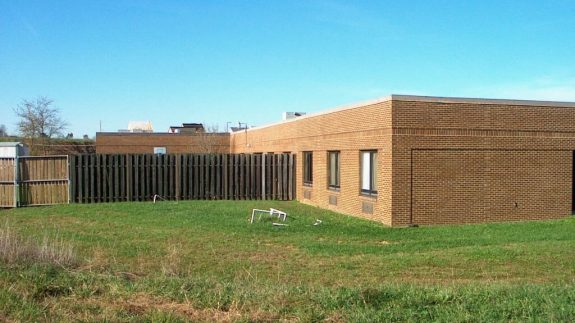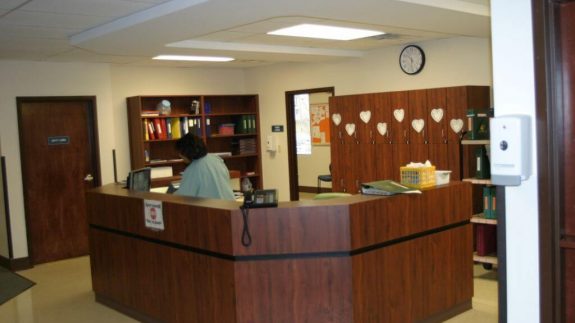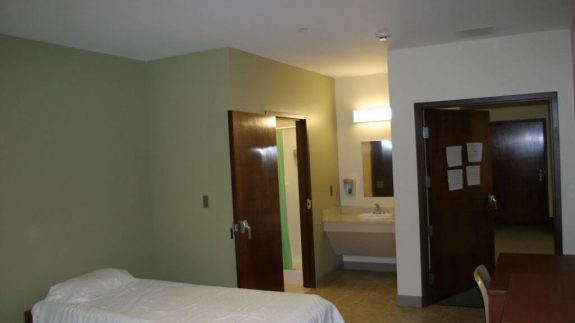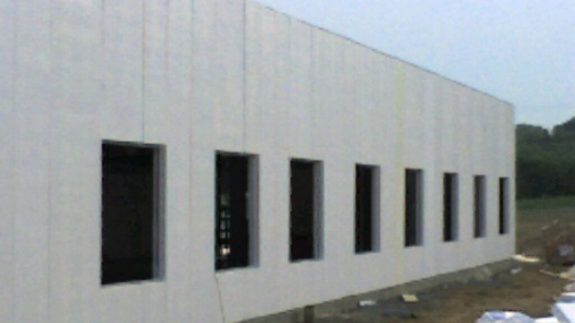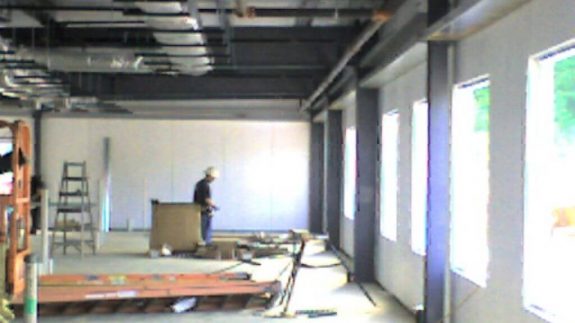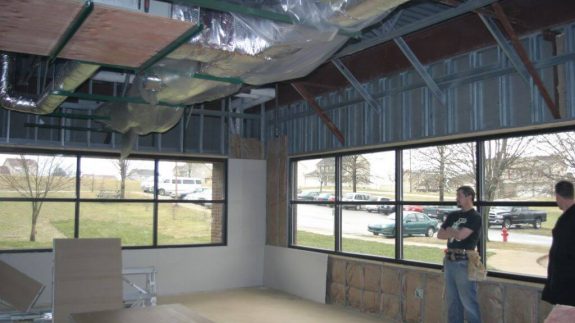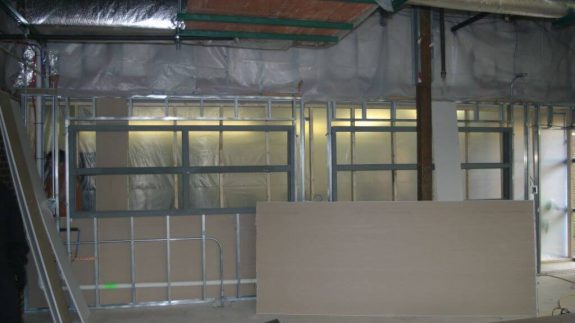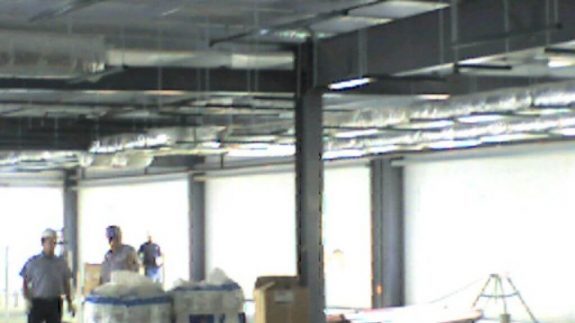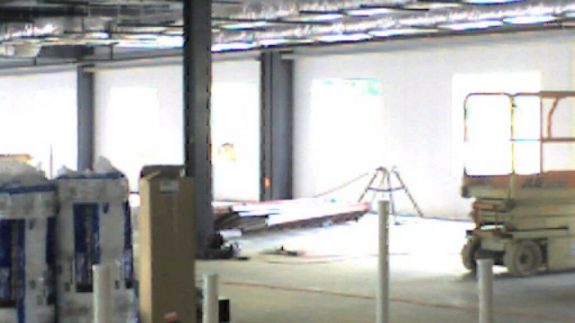Lincoln Trail Behavioral Health Systems Phase I
Medical Projects Square Feet 19,000 s.f. Project Location Wilson Road - Radcliff, Kentucky Construction Dates Start: March 2007 - End: October 2007 End User Psychiatric Hospital19,000 s.f. psyciatric/drug dependancy hospital building addition. This building was a design/build medical addition for Lincoln Trail Behavioral Hospital. A certificate of need was aquired and called for 44 new beds for this vacinity.
The buiding was designed with many different Bulter building products. The super structure is a Butler Widespan steel system with Butler galvanized secondaries, 6″of roof insulation, 4″ of styrofoam exterior wall noted as Koretech by Butler. This is a new revolutionary exterior insulated wall system with 24 gauge steel wall ribbed core. The panel is directly fastened to the Butler structural system. Stucco and dryvit are applied direct to the foam panels. Also, brick ties and brick veneer is applied direct to the foam panels. The roof system is a Pittsburg Double Lock standing machine seamed hidden fastener 24 gauge galvalume roof system. Interior GWB system is fastened directly to the Koretech wall system, no metal or wood studs are required. The insulated wall system has a value of R19 and the roof is R19. The exterior walls also provide sound proofing from exterior noise such as traffic, wind, and rain.
This building was Designed and Built by Lichtefeld, Inc. partnered with Mike Prindle of Berry-Prindle Architects

