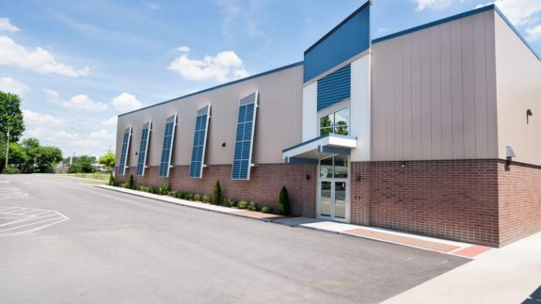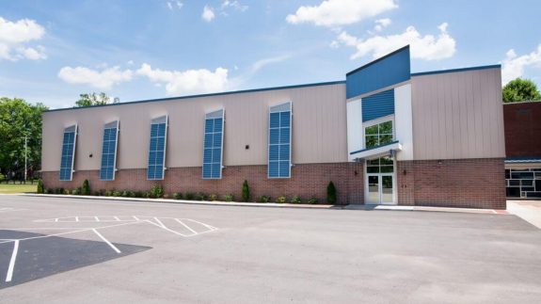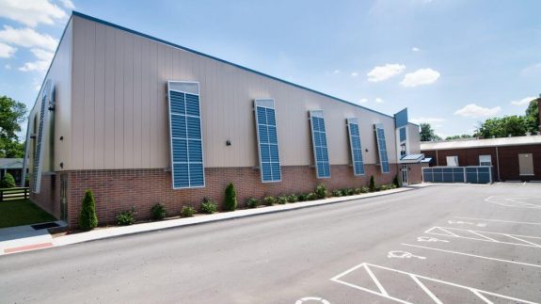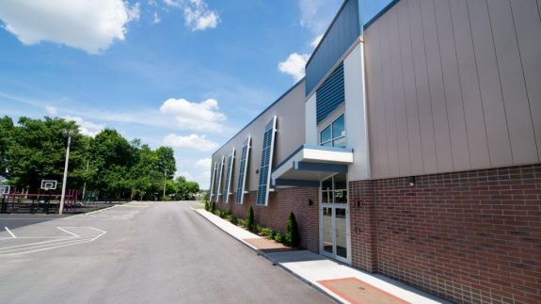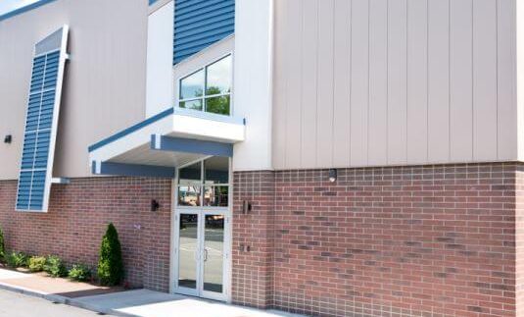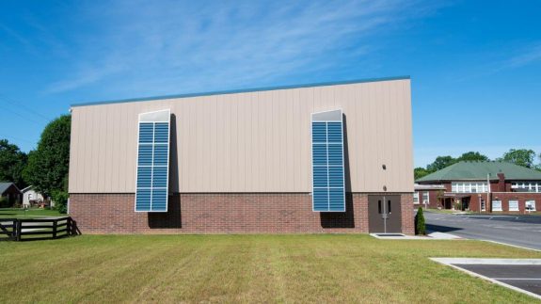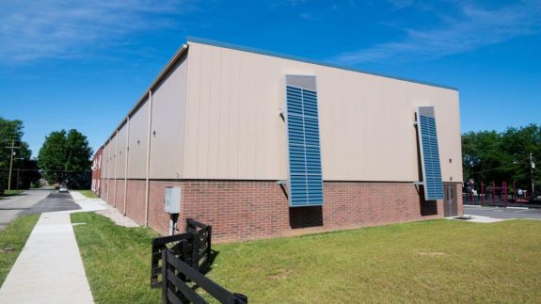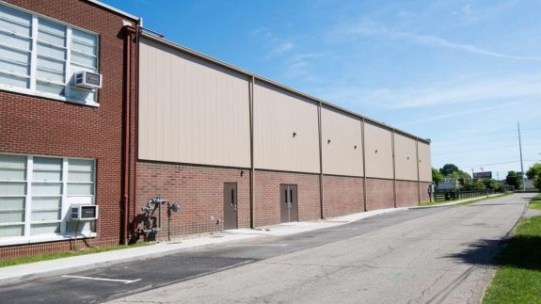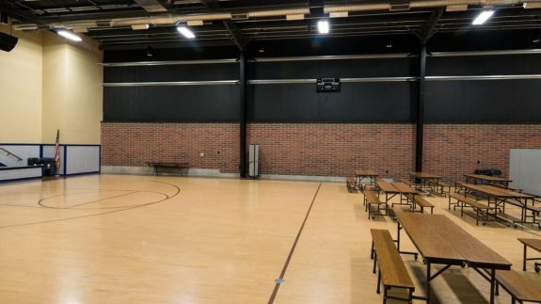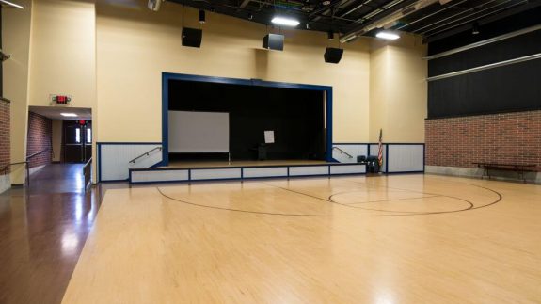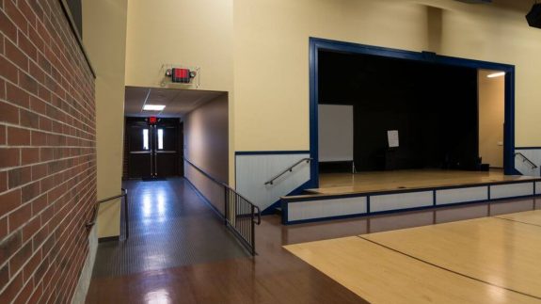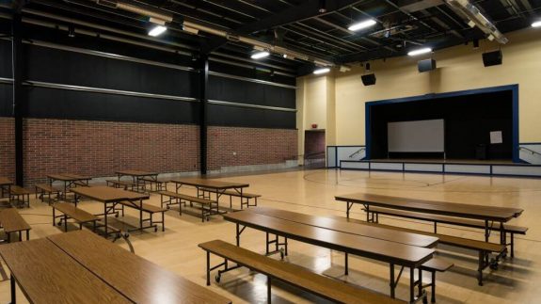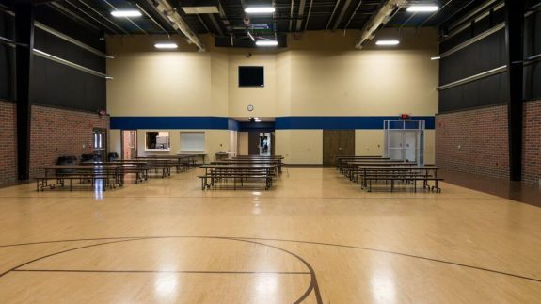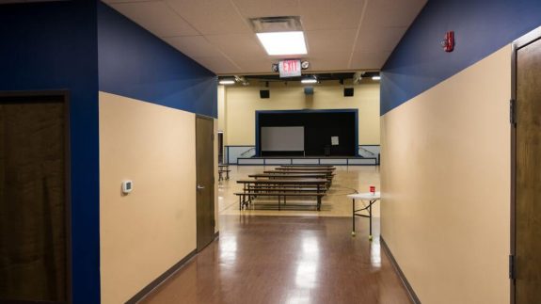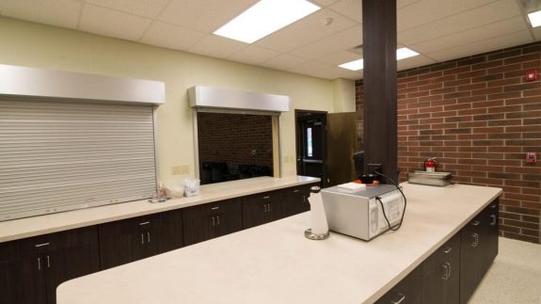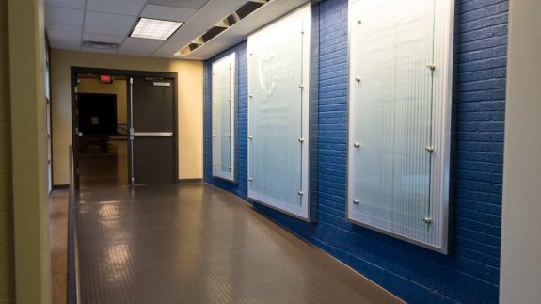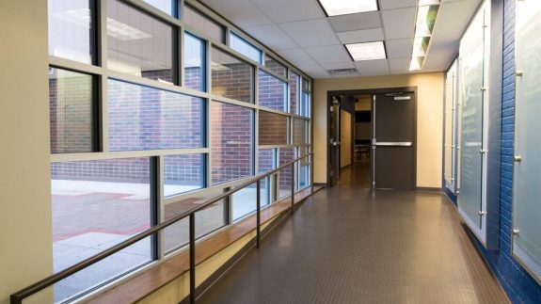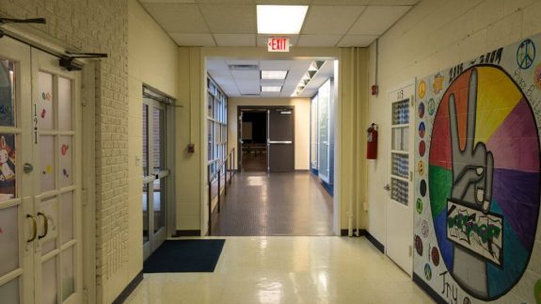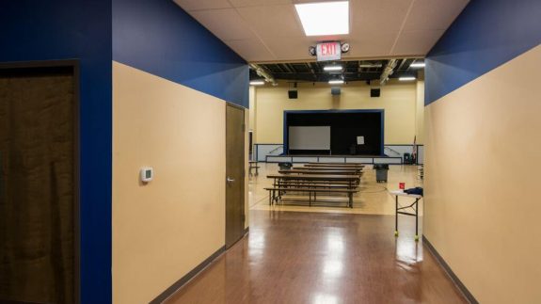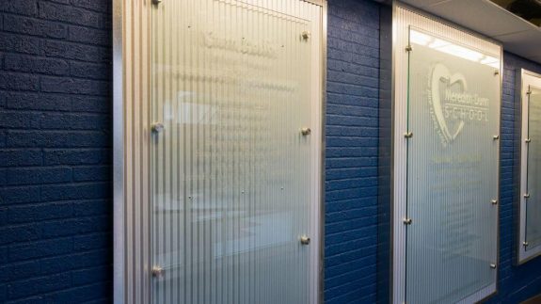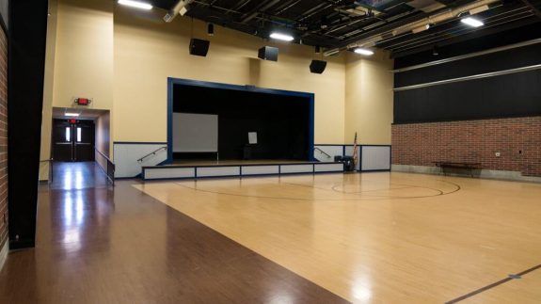Meredith Dunn School
Schools and Churches Square Feet 10,000 s.f. Project Location Louisville, KY Construction Dates 12-1-14 - 8-2015 End User Multipurpose SchoolMeredith Dunn School New Construction
10,000 s.f. Auditorium/Gymnasium – Site work, concrete, masonry, steel, aluminum storefront, framing, drywall, ceilings, cabinetry, paint, insulation, flooring, doors and hardware, sports equipment, audio/video, stage lighting, kitchen equipment, plumbing, HVAC and electric.
2,000 s.f. of classroom space in the existing building – framing, drywall, doors and hardware, paint, ceilings, HVAC and electrical. This was a project whereby the school members were participating in the construction donating services like painting and kitchen equipment, plumbing etc. This was a 5 month project that went on longer due to member participation and donations.
Relocation of the playground and add additional parking

