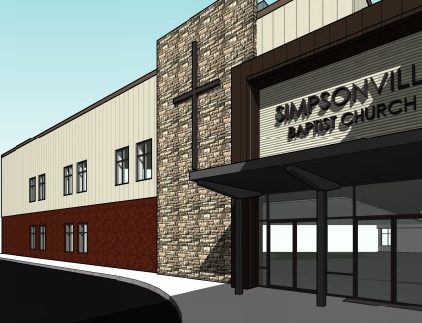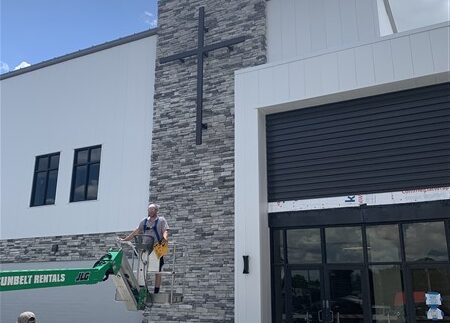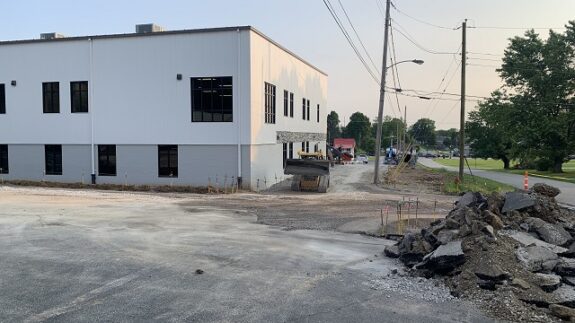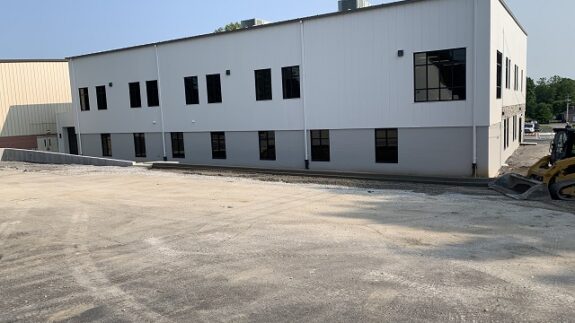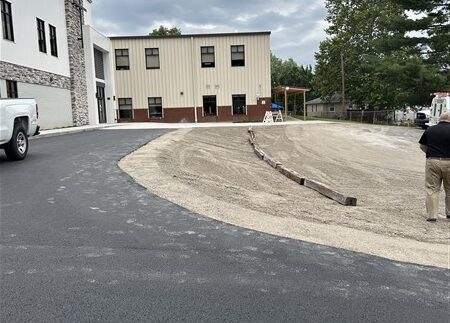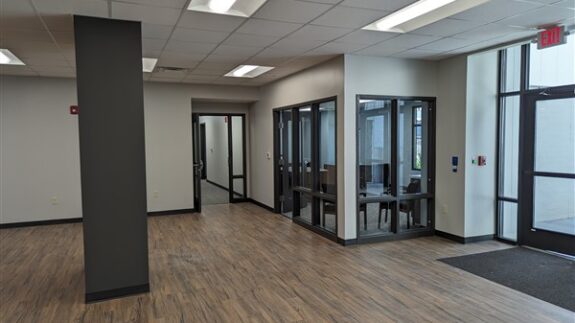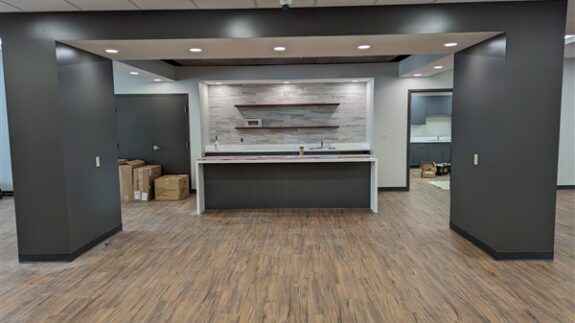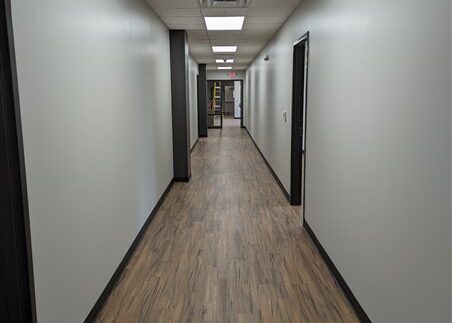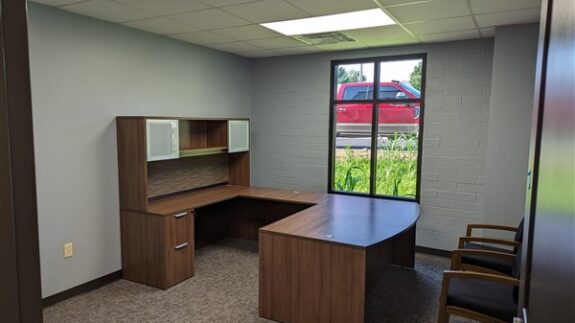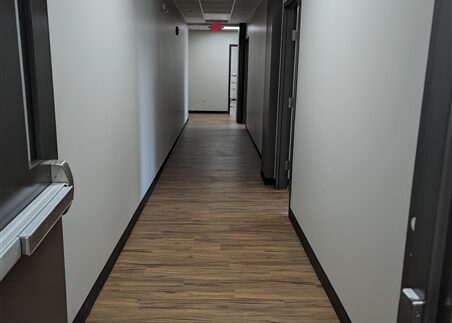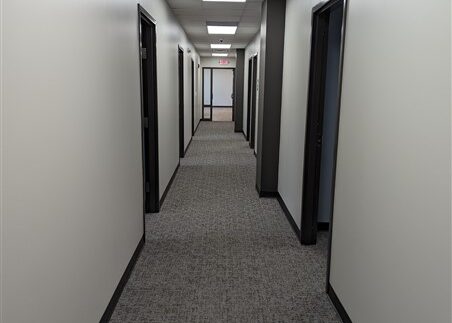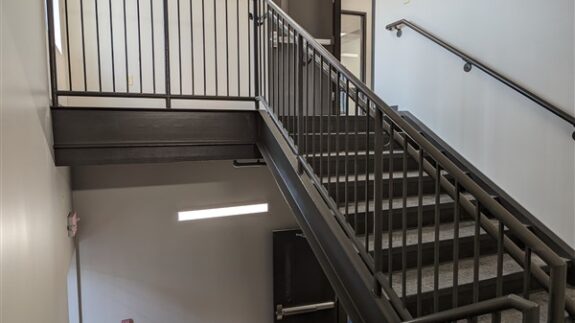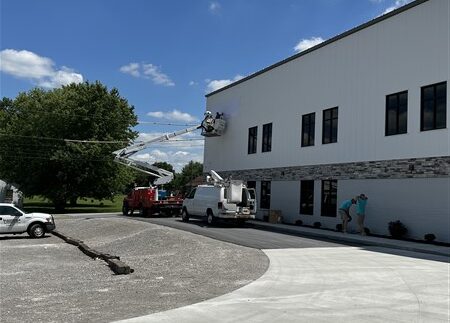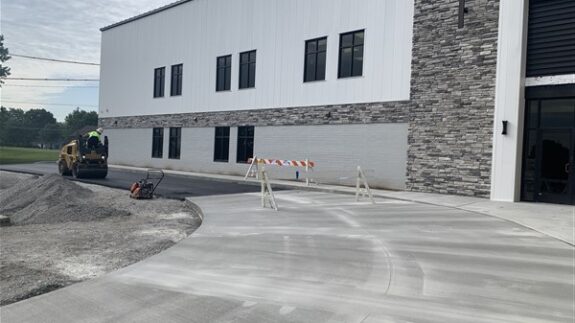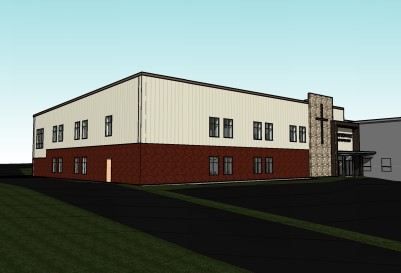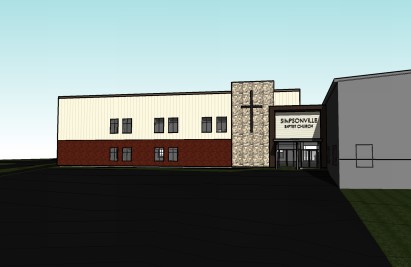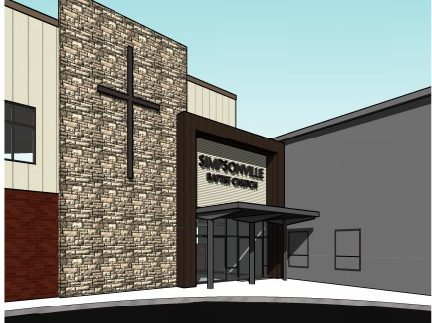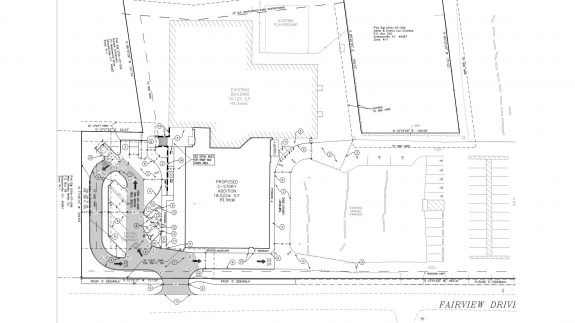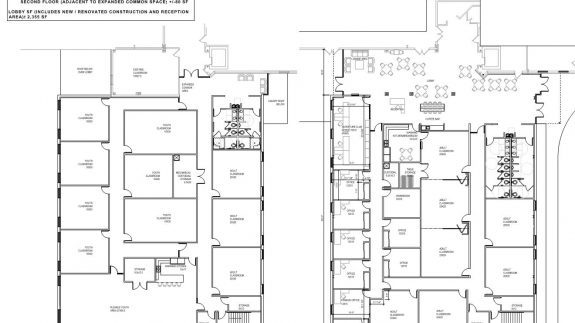Let Lichtefeld handle the "BUSINESS OF BUILDING" while you handle BUIDING YOUR BUISNESS!
Simpsonville Baptist Church
Schools and Churches Square Feet 18,500 s.f. two story Project Location 7208 Shelbyville RoadSimpsonville, KY 40067 Construction Dates 7-1-2022 thru 4-1-2023 End User Church School
This project is approximately an 18,500 s.f. two story Office/Classroom addition to the existing church facility. This is phase one of the overall development plan. Lichtefeld, Inc. along with Studio Kremer Architects redesigned and value engineered this project to be done in 2 phases to meet the churches budget constraints. A sanctuary will be added in the future. The new addition and interior remodel is comprised of a Butler Mfg. skeletal structure, with MR-24 standing machine seamed roof system, 25 year warranty on the roof, Stylewall flat panels, Butler trims, gutters, and downspouts, Maxbrix block walls, storefront glass windows and doors, decorative entry canopy, bar joists, concrete deck second floor, and standard finishes for carpet, tile, paint, doors, and ceilings. The building is being constructed with enough planning in mind for the future Sanctuary. The lobby will have some unique features such as a center console reception station, built in coffee bar, lounge area, and a warming kitchen.
Project designed and built by Lichtefeld, Inc. partnered with Studio Kremer Architects.

