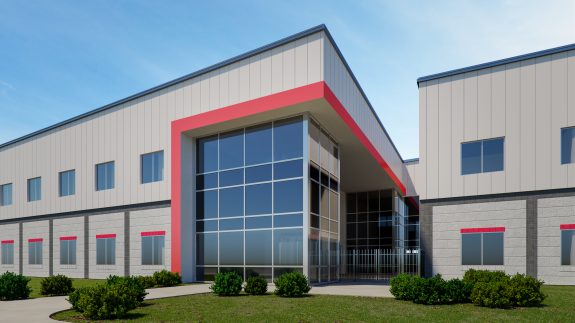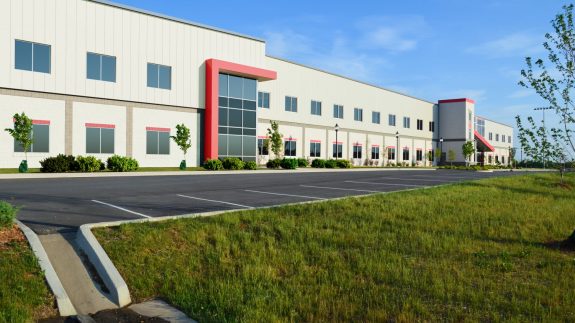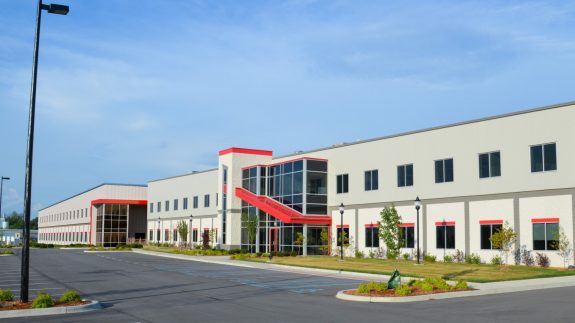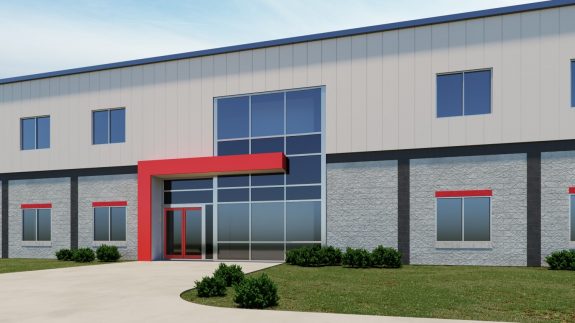Let Lichtefeld handle The Business of Building while YOU Handle building your Business.
SRS Material Handling Phase 2
Office / Warehouse, Distribution Centers Square Feet 237,484 s.f. Project Location Mt. Washington, Ky Construction Dates May 2018 thru Sept 2019 End User Office/industrial/manufacturingThis project is the second part of a two-phased building project. The skeletal frame of the structure is fabricated by Butler Manufacturing with a 25 year roof warranty. The project has 11 – ten ton cranes in the building and 54 – 1 ton jib cranes. Phase 1 was built and completed in 2017. This new building (237,484 s.f.) will attach to the current 227,500 s.f. office/warehouse/manufacturing building. There is approx. 60,000 s.f. of office (2 floors) that will go in this new phase of the building square footage. The total square footage of the entire project after completion will be approx. 424,984 s.f. This project is designed and built by Lichtefeld, Inc. along with Luckett & Farley and Butler Manufacturing.
12 weeks into construction
Construction progress in motion VIDEO!
Construction progress in motion VIDEO March 18, 2019
Construction progress in motion VIDEO April 3, 2019.








