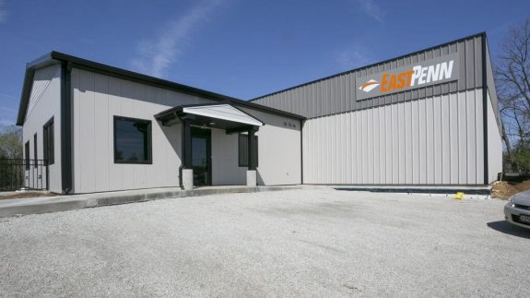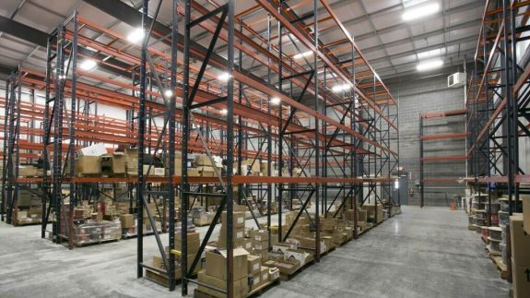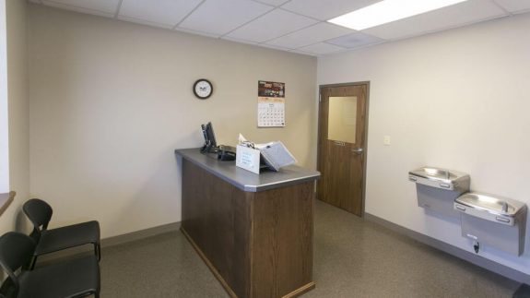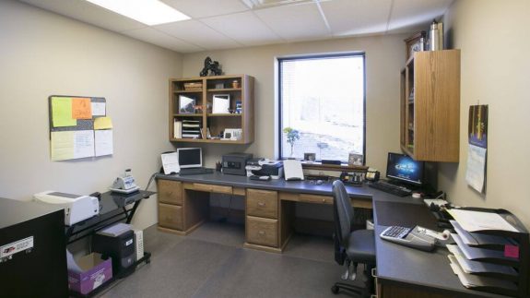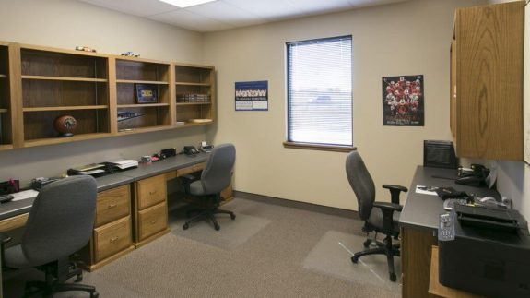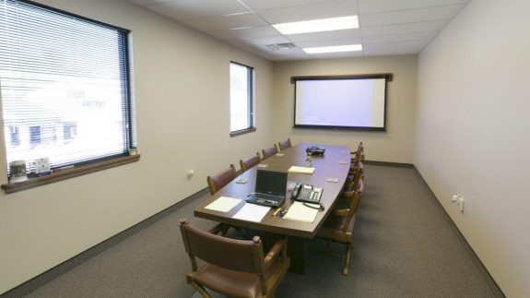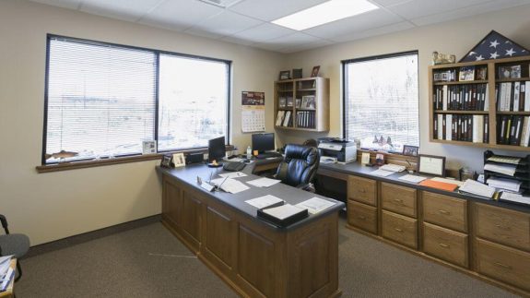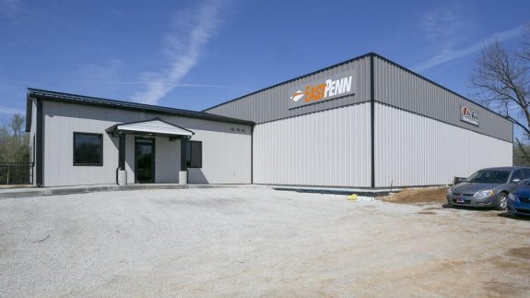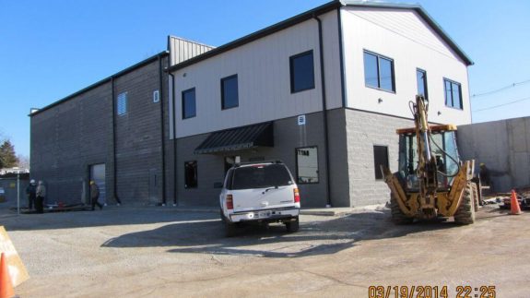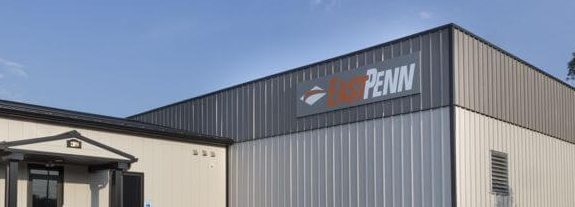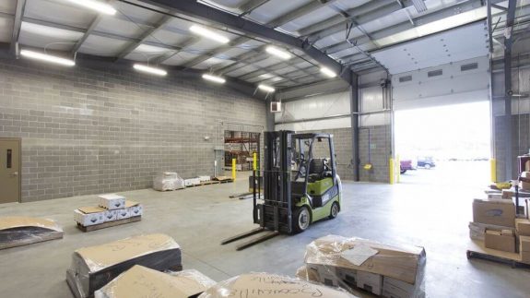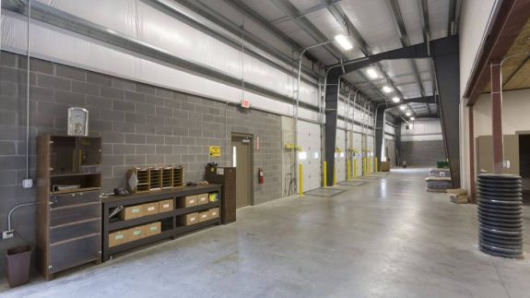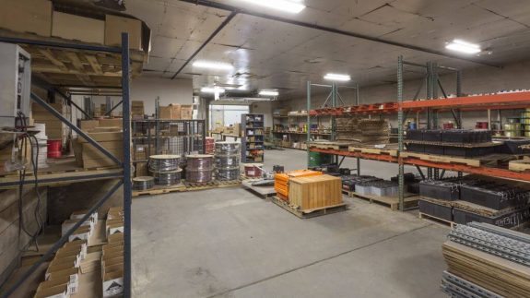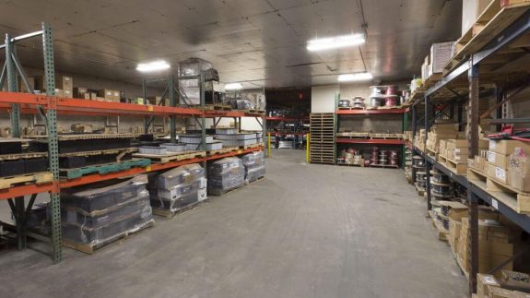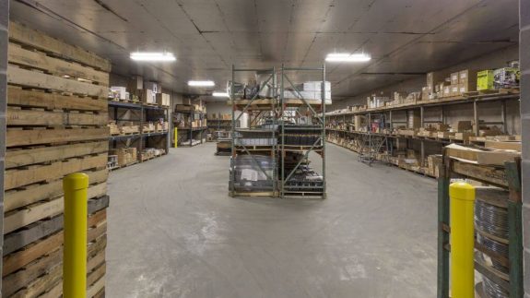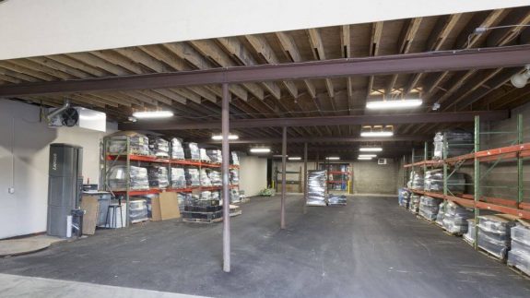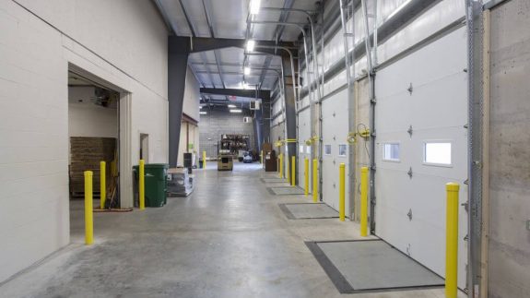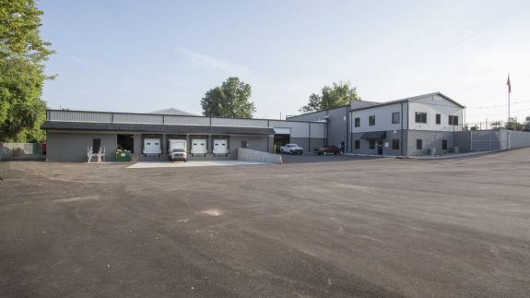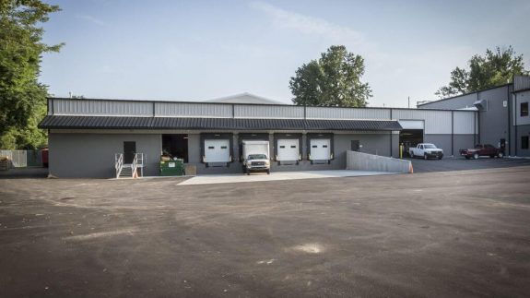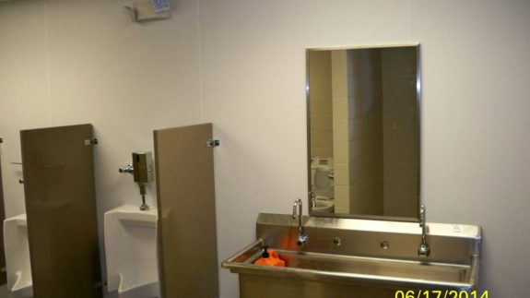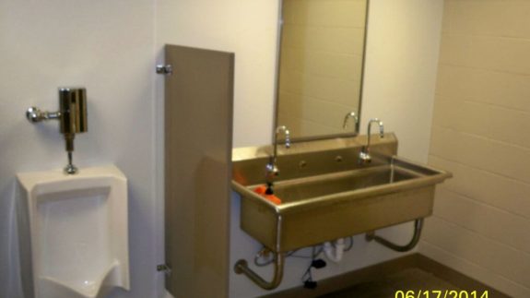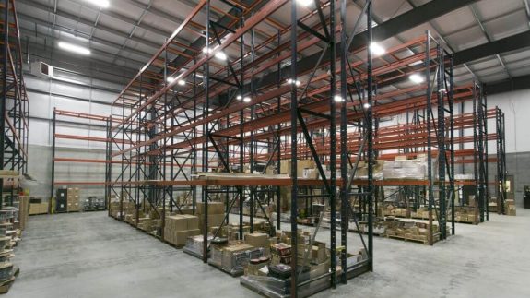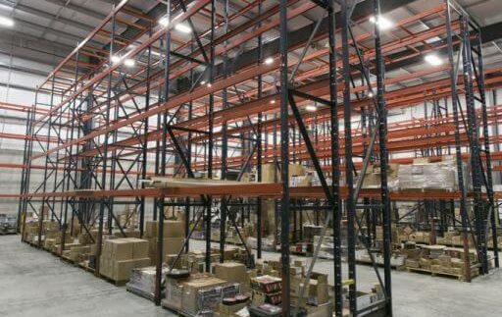Let Lichtefeld handle the Business of Building while YOU handle building YOUR business!
Taylor Battery office warehouse addition and remodel
Office / Warehouse Square Feet 38,838 s.f. Project Location Hillview, Kentucky Construction Dates July 2013 thru Feb 2014 Remodel Feb 2014 thru June 2014 End User Retail distribution supplier38,838 s.f. office, warehouse, remodel addition for a warehouse/retail distributor. Project is a two phased project. Phase 1 consist of a Butler building warehouse addition, conventionally built two story office, updated site work, new parking lot, all were built first. Operations people will move out of the old building and move into the new building in February 2014. Select demolition will take place to old building noted as phase 2. Remodel of old building, new roof system on old building, adding a new dock area on old building, add new dock equipment, and new truck pad/parking area will be added and upgraded.
Entire project was constructed seamlessly while the company remained in business. This was a very involved complex scheduled project. All went extremely well and the project was a success!
Project is designed, built, and managed by Lichtefeld, Inc. partnered with Berry Prindle Architects.

