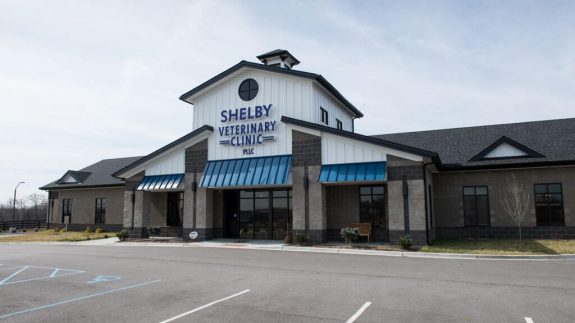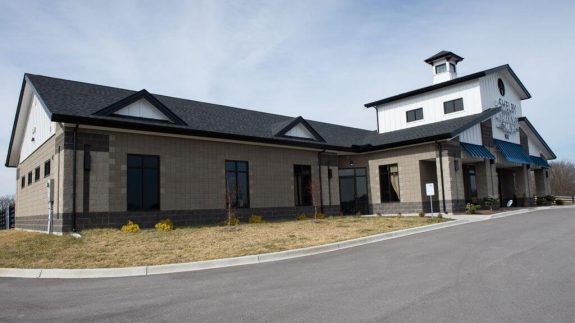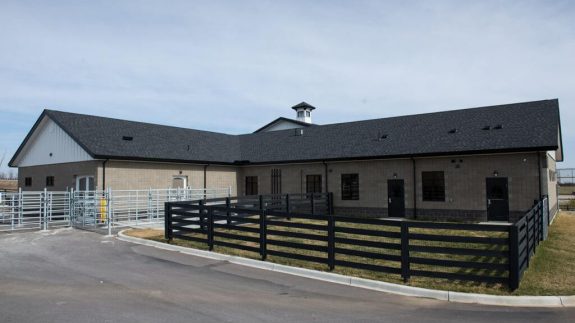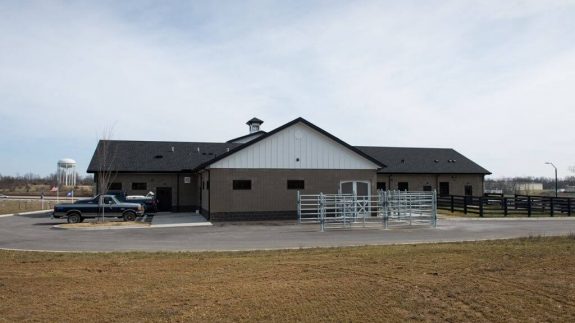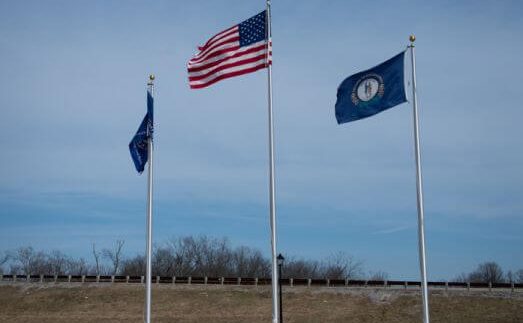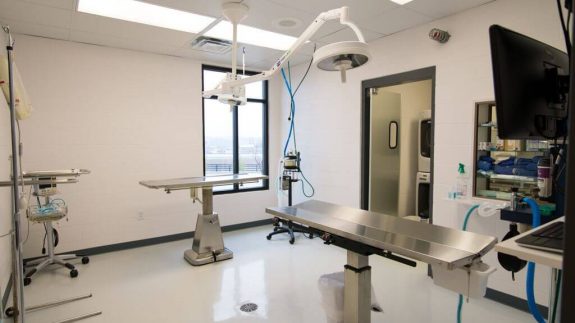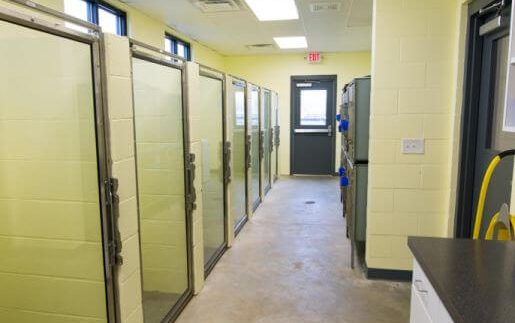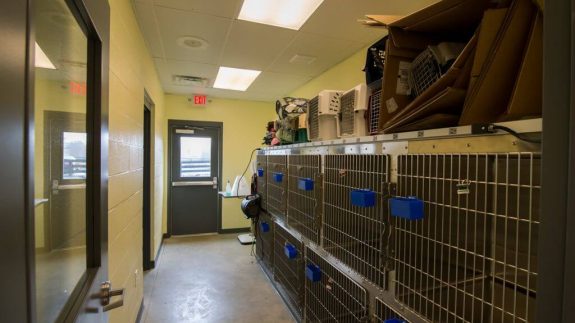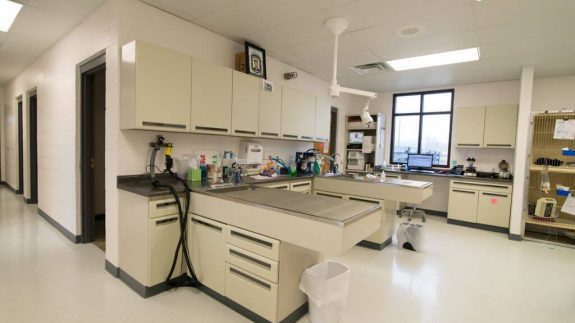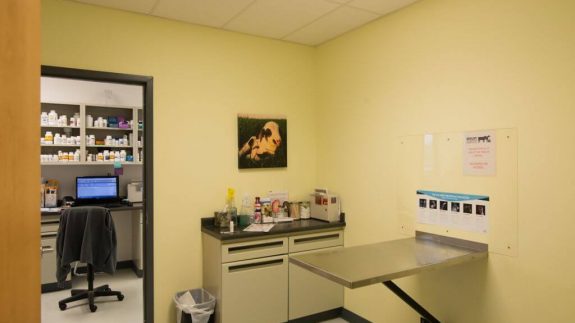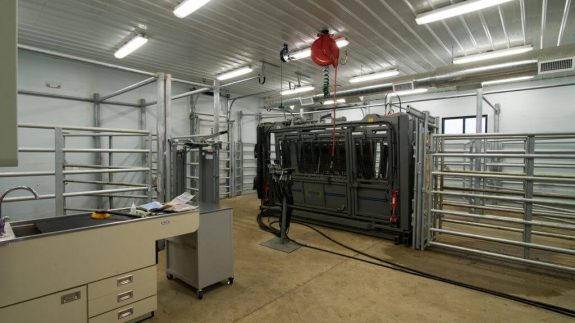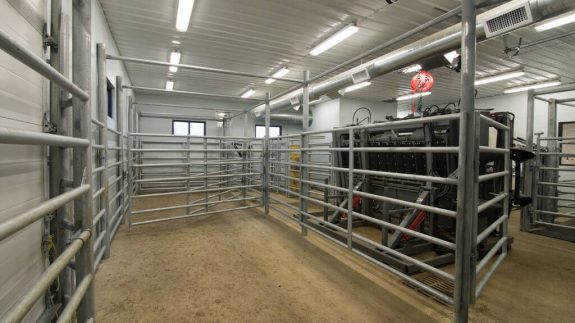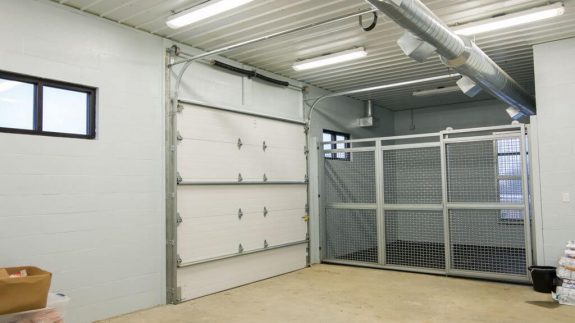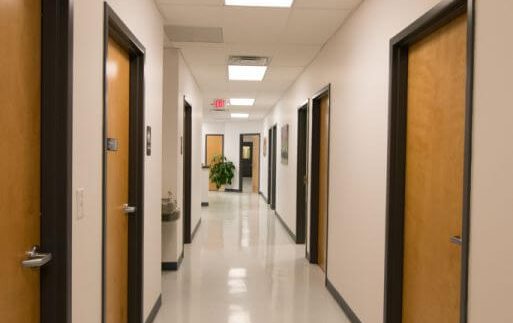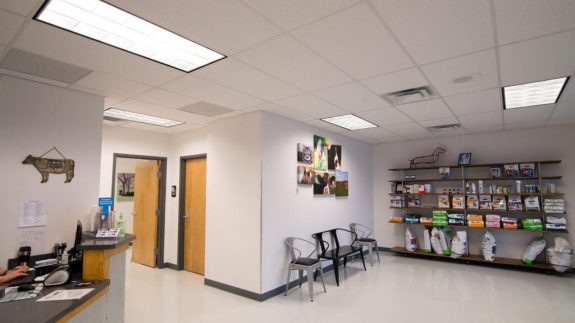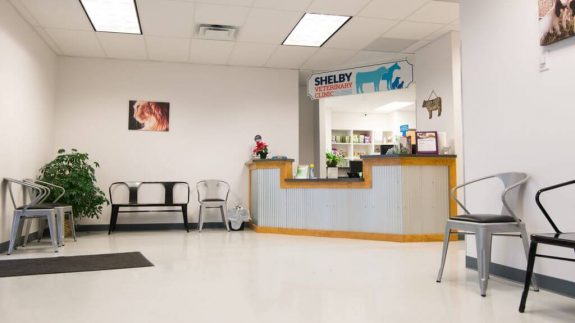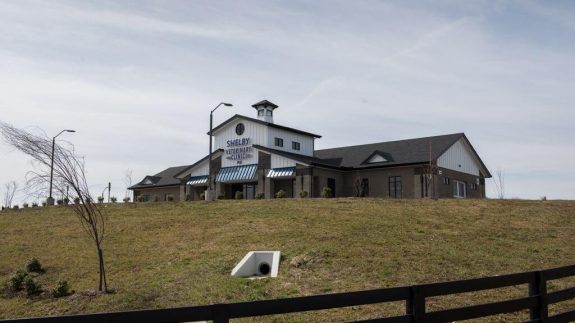Let LICHTEFELD handle the business of building while YOU handle building your business!
Shelby Vet Clinic
Medical Projects Square Feet 7,500 s.f. Project Location 61 Legends Court, Shelbyville, KY Construction Dates 11-1-14 thru 5-2015 End User MedicalThis project is a one story, masonry block structure, wood framed roof truss, shingled roof, metal exterior accents, store front glass, store front lobby . The interior has block kennel stalls with glass facade kennel doors. The kennels have exterior entry/exit to a fenced in dog run outside. Interior construction designed for cattle corals for bovine treatment and there are areas for small animal medical treatments. There are offices, exam rooms, X-ray, break rooms, restrooms, waiting area.
The project was designed and built by Lichtefeld, Inc partnered with Berry Prindle Architects for the Shelby Veterinary clinic.

