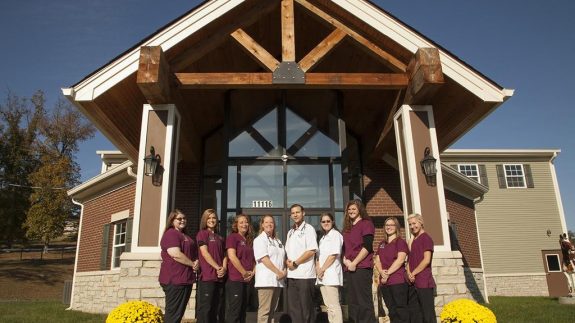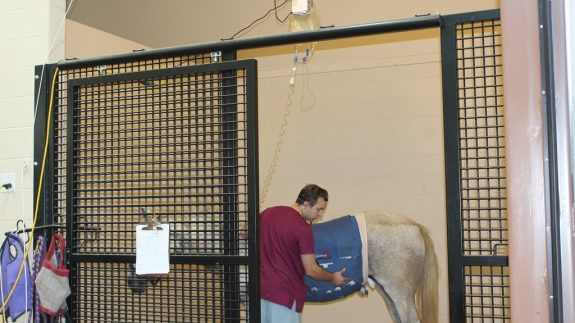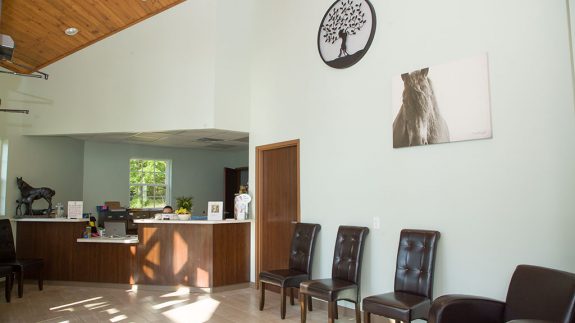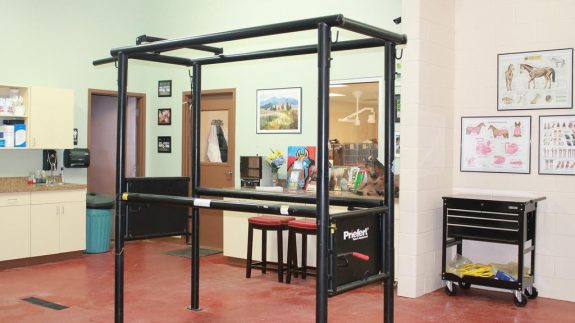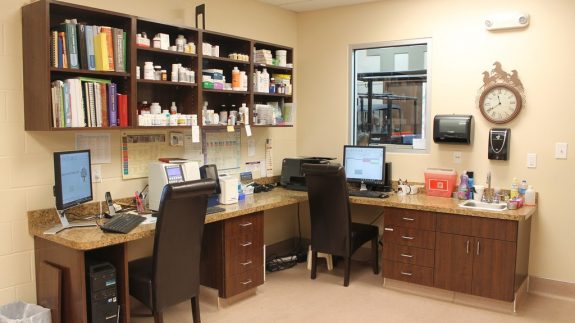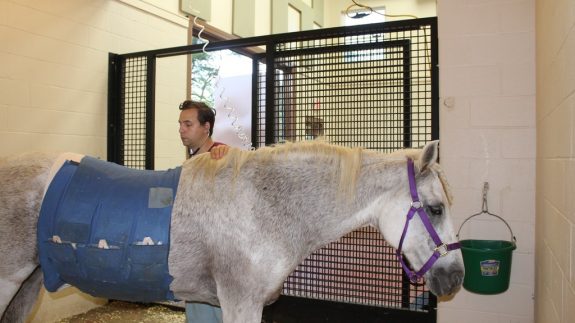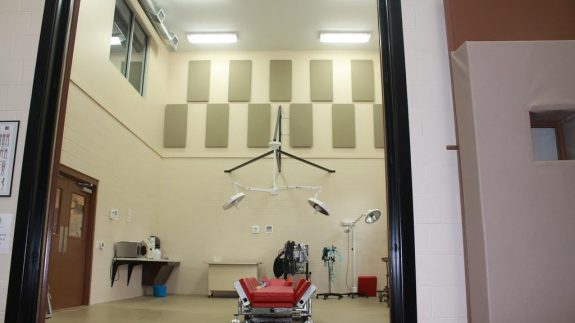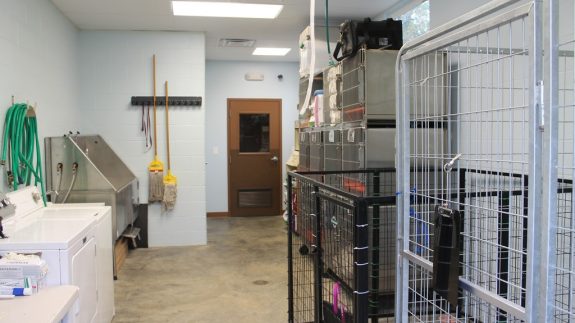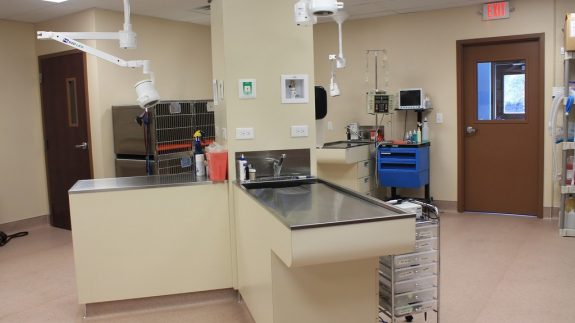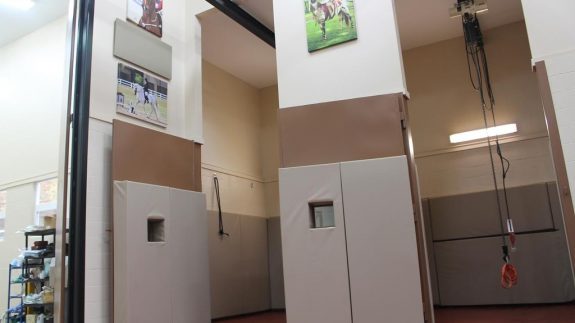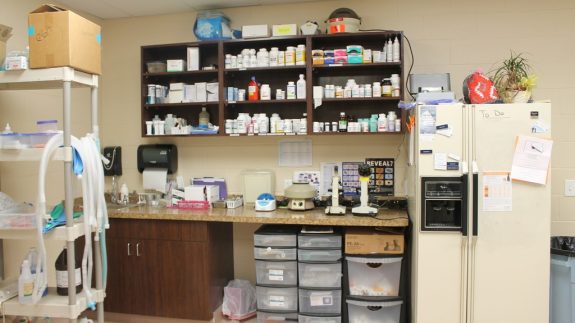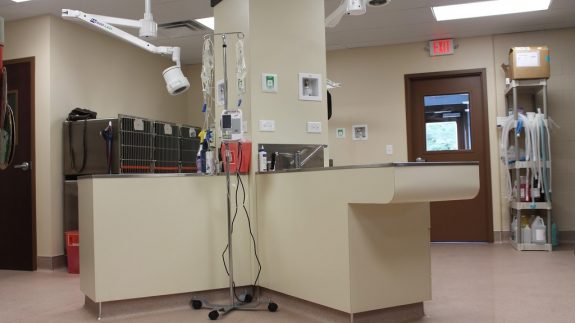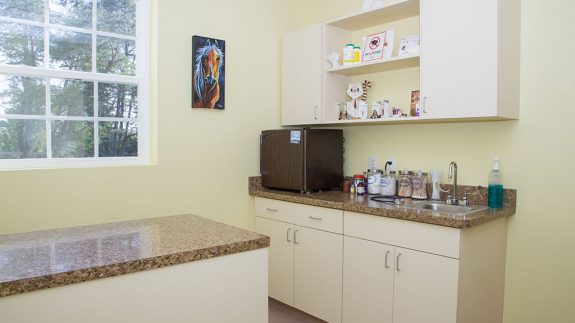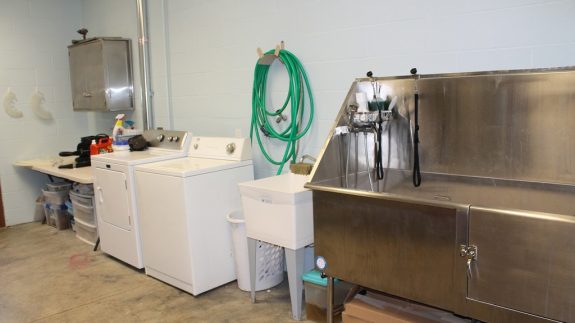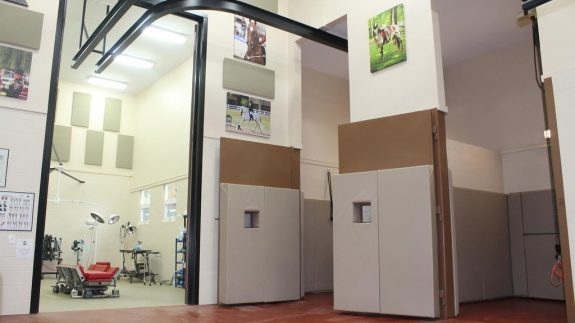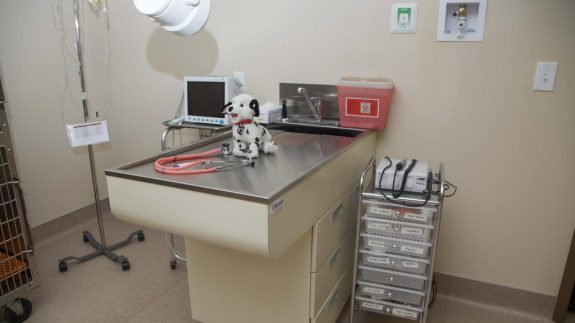Bannon Woods Equine
Medical Projects Square Feet 7,572 s.f. Project Location 1000 Dezern Court, Louisville KY Construction Dates August. 2015 thru Feb 2016 End User Medical VetThis project is a 7,572 square foot Veterinary Equine Office/Hospital project. It has a block foundation, concrete floors, wood framed structure, wood truss roof system, painted block, brick/stone facade, vinyl siding, double hung windows, shutters, shingled roof, specialty stalls inside, two cranes for equine surgery, small pets veterinary area, second floor offices and observation room.
This project was designed and built by Lichtefeld, Inc. Phase 2 will be partnered with AI Architects.

