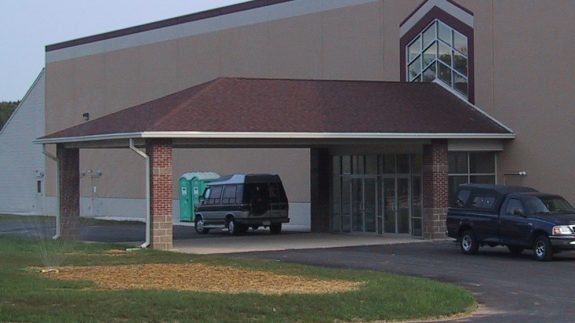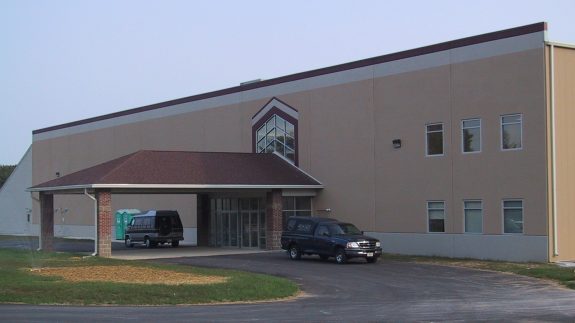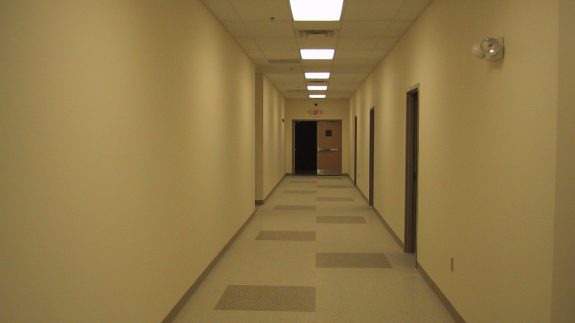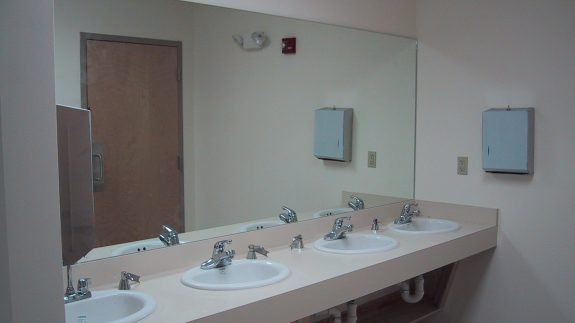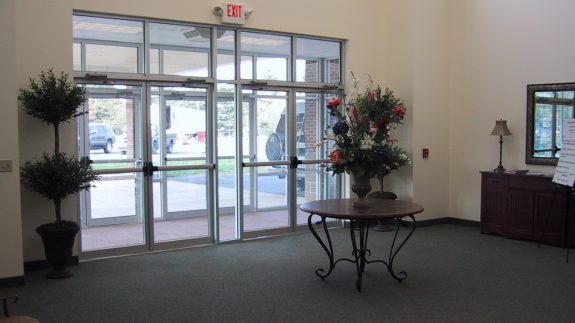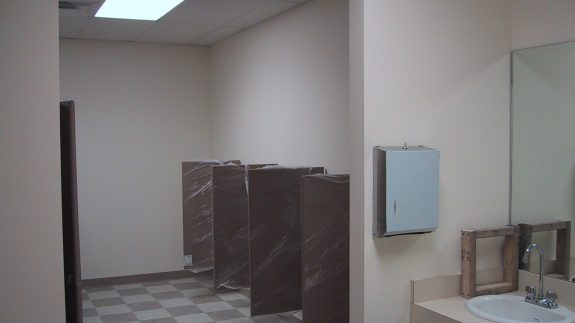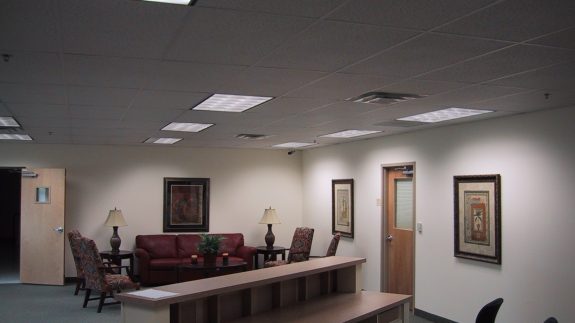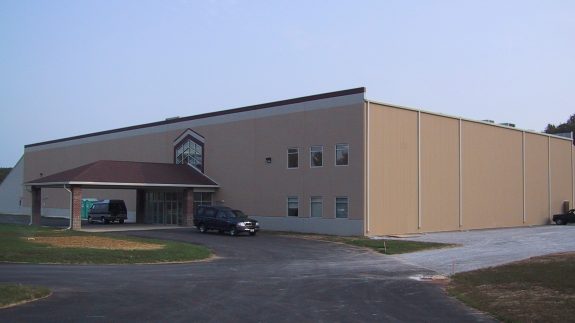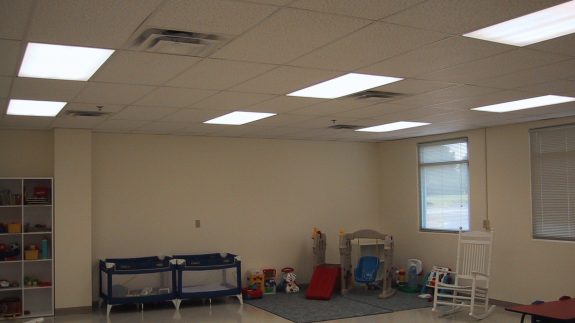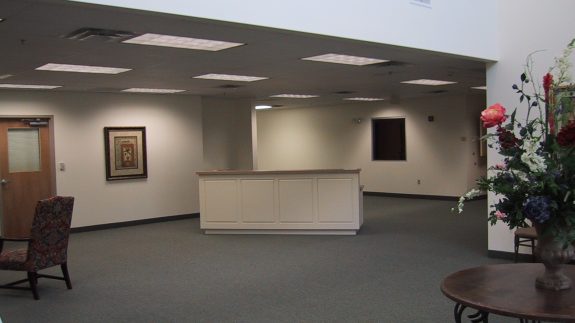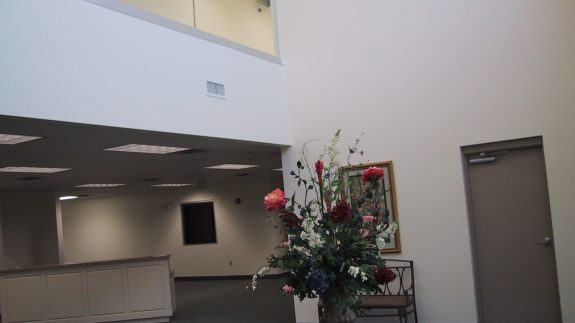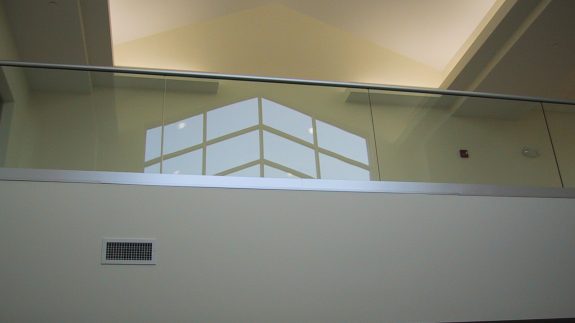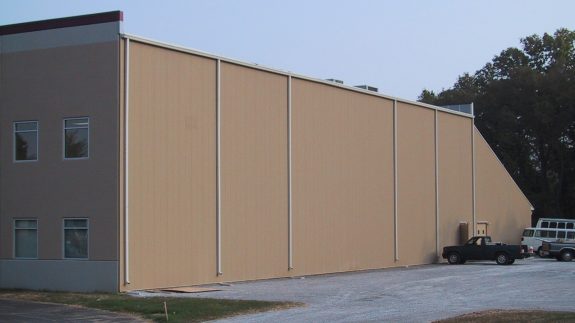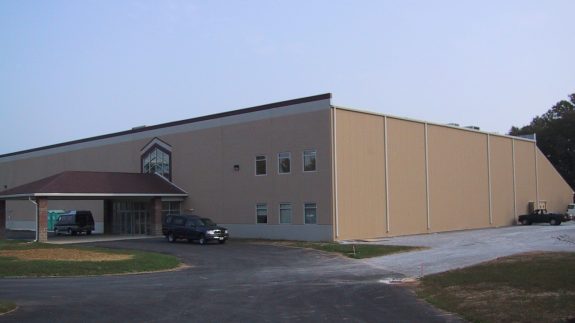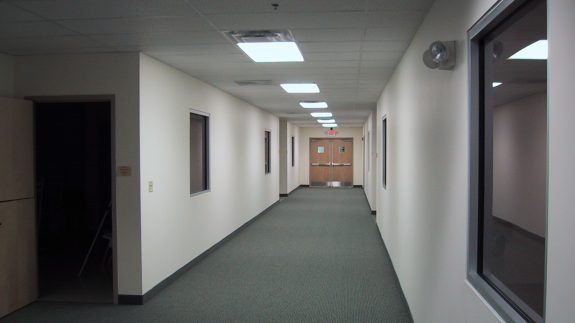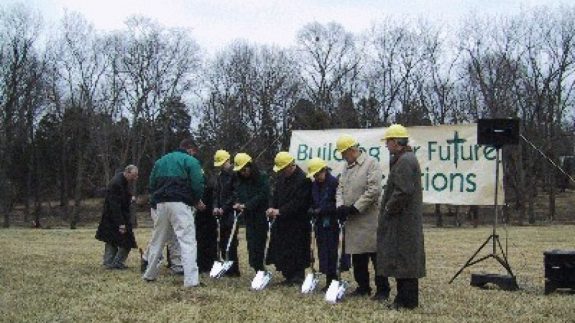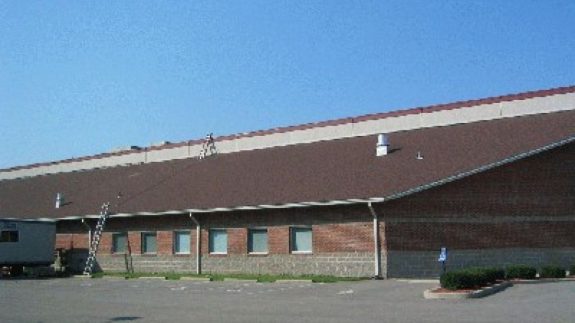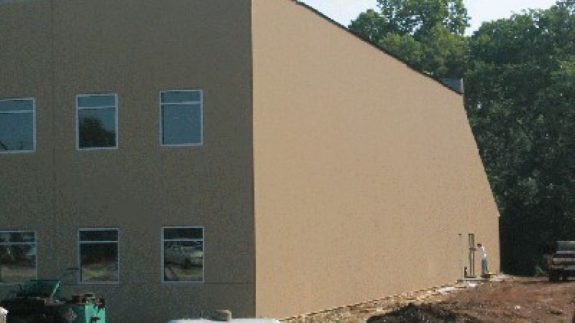Let LICHTEFELD handle the business of building while YOU handle building YOUR business!
Ninth and O Baptist Church
Schools and Churches Square Feet 26,000 s.f. Project Location Breckenridge Lane - Louisville, Kentucky Construction Dates Start: March 2004 - Complete: October 2004 End User Congregation of Ninth and O26,000 s.f. addition, two-story educational facility. This is a Butler metal building structure with conventional steel building accents and wood framing with metal panels on exterior. It has an MR-24 standing machine seamed roof system. The wall system is composed of concrete tilt-wall, brick, and Butler Texture Cote wall panels. Other materials used for this project; brick, block, storefront glass and Dryvit. This was a phased project that was built while Ninth and O was in operation. There were several coordination meetings and plenty of concessions made to accommodate the client while under construction. * month project completed on time and in budget.
This project was designed by Lichtefeld, Inc. and Berry-Prindle Architects.
Engineered by Lichtefeld, Inc. and AGR Civil Engineers.
Design/Build project by Lichtefeld, Inc.

